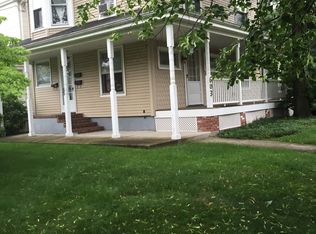Closed
$844,800
603 Carleton Road, Westfield Town, NJ 07090
--beds
--baths
--sqft
Multi Family
Built in ----
-- sqft lot
$851,800 Zestimate®
$--/sqft
$3,459 Estimated rent
Home value
$851,800
$750,000 - $963,000
$3,459/mo
Zestimate® history
Loading...
Owner options
Explore your selling options
What's special
Zillow last checked: 21 hours ago
Listing updated: November 24, 2025 at 12:46am
Listed by:
John Clark Wiley 908-233-5555,
Coldwell Banker Realty
Bought with:
Shawn Mcenteer
Source: GSMLS,MLS#: 3986927
Price history
| Date | Event | Price |
|---|---|---|
| 11/21/2025 | Sold | $844,800-0.5% |
Source: | ||
| 10/1/2025 | Pending sale | $849,000 |
Source: | ||
| 9/15/2025 | Listed for sale | $849,000+6.1% |
Source: | ||
| 6/30/2025 | Listing removed | $799,900 |
Source: | ||
| 6/27/2025 | Listed for sale | $799,900 |
Source: | ||
Public tax history
Tax history is unavailable.
Neighborhood: 07090
Nearby schools
GreatSchools rating
- NALincoln Early Childhood CenterGrades: PK-KDistance: 0.4 mi
- 7/10Thomas Edison Intermediate SchoolGrades: 6-8Distance: 0.7 mi
- 8/10Westfield Senior High SchoolGrades: 9-12Distance: 0.4 mi
Get a cash offer in 3 minutes
Find out how much your home could sell for in as little as 3 minutes with a no-obligation cash offer.
Estimated market value
$851,800
Get a cash offer in 3 minutes
Find out how much your home could sell for in as little as 3 minutes with a no-obligation cash offer.
Estimated market value
$851,800
