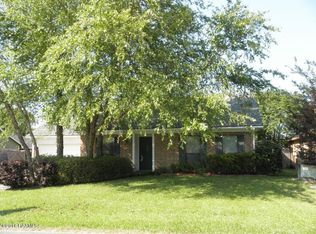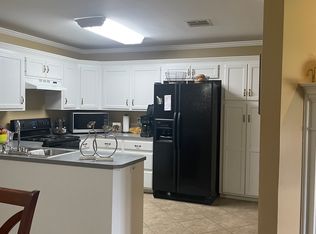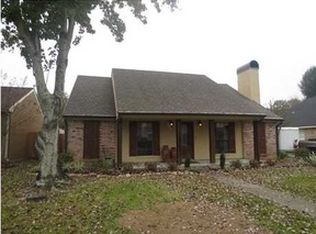Sold
Price Unknown
603 Canberra Rd, Lafayette, LA 70503
3beds
1,450sqft
Single Family Residence
Built in ----
6,551.42 Square Feet Lot
$192,900 Zestimate®
$--/sqft
$1,645 Estimated rent
Home value
$192,900
$177,000 - $210,000
$1,645/mo
Zestimate® history
Loading...
Owner options
Explore your selling options
What's special
This well-located, move-in-ready home with granite countertops in the kitchen, a yard, and a small shed is available. Your home search can end here! The house features an Acadian-style front elevation with a welcoming front porch and fresh landscaping that enhance its curb appeal.The open floor plan seamlessly connects the living room, dining area, and kitchen. The living room, featuring a wood-burning fireplace as its focal point, is spacious and filled with natural light. The kitchen boasts a large island overlooking the dining area, providing ample granite countertop space for meal prep and casual dining. Additionally, the conveniently located laundry room is accessible from two points in the hallway.
Zillow last checked: 8 hours ago
Listing updated: September 20, 2024 at 03:28pm
Listed by:
David Wenger,
EXP Realty, LLC
Source: RAA,MLS#: 24007436
Facts & features
Interior
Bedrooms & bathrooms
- Bedrooms: 3
- Bathrooms: 2
- Full bathrooms: 2
Heating
- Central, Electric
Cooling
- Central Air
Appliances
- Included: Dishwasher, Disposal
- Laundry: Electric Dryer Hookup
Features
- Crown Molding, Walk-In Closet(s), Cultured Marble Counters, Granite Counters
- Flooring: Vinyl, Wood Laminate
- Number of fireplaces: 1
- Fireplace features: 1 Fireplace, Wood Burning
Interior area
- Total interior livable area: 1,450 sqft
Property
Parking
- Total spaces: 2
- Parking features: Carport
- Carport spaces: 2
Features
- Stories: 1
- Patio & porch: Open, Deck, Porch
- Exterior features: Lighting
- Fencing: Partial,Wood
Lot
- Size: 6,551 sqft
- Dimensions: 65 x 100.8
- Features: 0 to 0.5 Acres, Level
Details
- Additional structures: Shed(s)
- Parcel number: 6020476
- Special conditions: Arms Length
Construction
Type & style
- Home type: SingleFamily
- Architectural style: Acadian
- Property subtype: Single Family Residence
Materials
- Brick Veneer, Wood Siding, Frame
- Foundation: Slab
- Roof: Composition
Utilities & green energy
- Electric: Elec: City
- Sewer: Public Sewer
Community & neighborhood
Location
- Region: Lafayette
- Subdivision: Acadiana Woods
Price history
| Date | Event | Price |
|---|---|---|
| 9/20/2024 | Sold | -- |
Source: | ||
| 8/25/2024 | Pending sale | $188,500$130/sqft |
Source: | ||
| 8/16/2024 | Listed for sale | $188,500+21.6%$130/sqft |
Source: | ||
| 4/17/2020 | Sold | -- |
Source: | ||
| 3/11/2020 | Pending sale | $155,000$107/sqft |
Source: Keaty Real Estate Company #19011223 Report a problem | ||
Public tax history
| Year | Property taxes | Tax assessment |
|---|---|---|
| 2024 | $1,577 +6.2% | $14,993 +5.5% |
| 2023 | $1,486 0% | $14,205 |
| 2022 | $1,486 -0.3% | $14,205 |
Find assessor info on the county website
Neighborhood: 70503
Nearby schools
GreatSchools rating
- 8/10Broadmoor Elementary SchoolGrades: PK-5Distance: 1.7 mi
- 9/10Edgar Martin Middle SchoolGrades: 6-8Distance: 1.7 mi
- 9/10Lafayette High SchoolGrades: 9-12Distance: 3.8 mi
Schools provided by the listing agent
- Elementary: Broadmoor
- Middle: Edgar Martin
- High: Comeaux
Source: RAA. This data may not be complete. We recommend contacting the local school district to confirm school assignments for this home.
Sell for more on Zillow
Get a Zillow Showcase℠ listing at no additional cost and you could sell for .
$192,900
2% more+$3,858
With Zillow Showcase(estimated)$196,758


