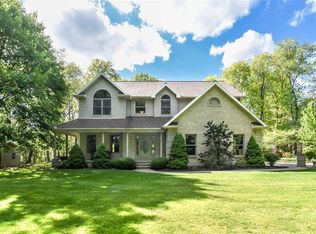Welcome to 603 Campmeeting Road. This custom brick home built by Scott Fetterolf resides on a private 1.6 acre wooded lot minutes to the Sewickley Village, Downtown PGH and the PGH Airport. You will love this location! Upon entering this home you will immediately notice the abundant custom woodwork & gorgeous granite floors. The Living Room is open to the Dining Room and ideal for entertaining. Both spaces feature granite flooring & don't miss the lovely Dining Room bay window. The Kitchen is open to the Breakfast Area and Great Room. This open floorplan at the rear of the home is ideal for today's lifestyle! The gourmet Kitchen features granite counter tops, a custom tile backsplash, center island & all stainless appliances. The Breakfast Area is ideal for everyday dining & can extend to the rear deck in the summer months. The Great Room is stunning with oversized windows to capture the rear wooded views, and the soaring brick fireplace with quoined corners & a gas starter. This space is sure to impress your guests! The first floor is complete with the laundry and power rooms. Continuing to the second level, you will find the Master Suite, three additional guest bedrooms & a hall bath. The Master Suite is spacious and bright. You will love the high ceiling, palladium window, new neutral carpet, French door to the hallway & his/her closets for abundant storage. The Master Bath is beautifully appointed w/ his/hers vanities, a walk-in shower with custom granite seat, Jacuzzi Tub & skylight. The guest bedrooms feature new neutral carpet and great closet space. One of the three bedrooms has a loft space above that would captivate a young guest. The hall bath is updated with a custom granite shower surround, jetted tub and double bowl vanity. The lower level provides a Game Room, Media Room & Wet Bar for hours of family entertainment. The Game Room has ample space for table games, as well as home gym equipment. The Media Room has beautiful custom woodwork & a full bath en-suite. This space could double as a fifth bedroom if needed, or is the ideal guest suite. The rear deck overlooks the park like rear yard. Ideal for pets or play. Stunning sunsets can be seen from the deck & you will enjoy the nature sanctuary. Don't miss the spacious shed aside the home that was built in the homes likeness, the lovely wrap around porch and the rare 2-car attached garage. Call to schedule your personal tour today!
This property is off market, which means it's not currently listed for sale or rent on Zillow. This may be different from what's available on other websites or public sources.

