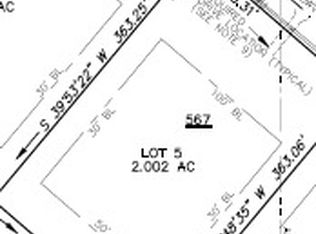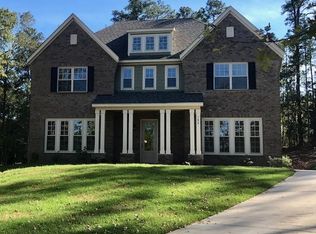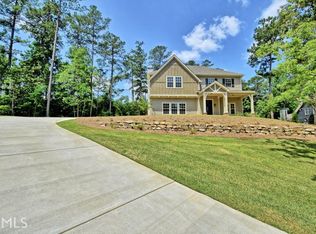Closed
$670,000
603 Cameron Mill Rd, Lagrange, GA 30240
4beds
2,372sqft
Single Family Residence
Built in 2025
2.49 Acres Lot
$679,100 Zestimate®
$282/sqft
$2,708 Estimated rent
Home value
$679,100
$489,000 - $944,000
$2,708/mo
Zestimate® history
Loading...
Owner options
Explore your selling options
What's special
This stunning new construction ranch home offers the perfect blend of country rustic charm and modern amenities, all nestled on 2.5 acres in the highly sought-after Hollis Hand School Zone. Located in the desirable Cameron Mill Road area, this spacious 2,372 sq. ft. home features 4 bedrooms, 3 full bathrooms, and two master bedrooms, providing plenty of room for your family and guests. Step inside to discover soaring 12-foot ceilings in the living room, giving the space an open and airy feel. The 10-foot ceilings in the bedrooms enhance the home's luxurious vibe, and the 8-foot doors throughout add an elegant touch. The living room is anchored by a beautiful cedar beam and a striking stone fireplace that reaches all the way to the ceiling, creating a warm and inviting atmosphere. The heart of the home is the kitchen, which boasts custom cabinets, stunning granite countertops, and a spacious walk-in pantry-ideal for anyone who loves to cook and entertain. The exterior of the home is just as impressive, with a charming mix of stone and cedar finishes that enhance its rustic appeal. Enjoy the tranquility of your private 2.5-acre lot with a large 10x24' patio and back porch-perfect for outdoor dining or relaxing. Additional features include a 2-car garage, black gutters, and a convenient soaking sink in the laundry room for added functionality. This gorgeous home combines modern comforts with timeless country charm and is located in one of the area's most desirable locations. Don't miss out on this one-of-a-kind property!
Zillow last checked: 8 hours ago
Listing updated: May 05, 2025 at 06:06am
Listed by:
Kaley D Hebert 678-378-7519,
Southern Classic Realtors
Bought with:
Julie Owen, 321795
EXIT Realty Advantage
Source: GAMLS,MLS#: 10471695
Facts & features
Interior
Bedrooms & bathrooms
- Bedrooms: 4
- Bathrooms: 3
- Full bathrooms: 3
- Main level bathrooms: 3
- Main level bedrooms: 4
Dining room
- Features: Dining Rm/Living Rm Combo, Seats 12+
Kitchen
- Features: Breakfast Area, Breakfast Bar, Breakfast Room, Country Kitchen, Kitchen Island, Pantry, Solid Surface Counters, Walk-in Pantry
Heating
- Central
Cooling
- Ceiling Fan(s), Central Air
Appliances
- Included: Cooktop, Dishwasher, Microwave, Oven, Refrigerator, Stainless Steel Appliance(s)
- Laundry: In Hall, Laundry Closet
Features
- Beamed Ceilings, Double Vanity, High Ceilings, In-Law Floorplan, Master On Main Level, Roommate Plan, Separate Shower, Soaking Tub, Split Bedroom Plan, Tile Bath, Walk-In Closet(s)
- Flooring: Hardwood, Tile
- Windows: Double Pane Windows
- Basement: None
- Number of fireplaces: 1
- Fireplace features: Factory Built, Family Room, Gas Log
Interior area
- Total structure area: 2,372
- Total interior livable area: 2,372 sqft
- Finished area above ground: 2,372
- Finished area below ground: 0
Property
Parking
- Total spaces: 2
- Parking features: Attached, Garage Door Opener, Kitchen Level, Parking Pad
- Has attached garage: Yes
- Has uncovered spaces: Yes
Features
- Levels: One
- Stories: 1
- Patio & porch: Patio, Porch
Lot
- Size: 2.49 Acres
- Features: Level, Open Lot, Private
- Residential vegetation: Grassed, Partially Wooded
Details
- Parcel number: 0701 000041H
Construction
Type & style
- Home type: SingleFamily
- Architectural style: Country/Rustic
- Property subtype: Single Family Residence
Materials
- Concrete
- Foundation: Slab
- Roof: Composition
Condition
- Under Construction
- New construction: Yes
- Year built: 2025
Details
- Warranty included: Yes
Utilities & green energy
- Sewer: Septic Tank
- Water: Public
- Utilities for property: Natural Gas Available
Community & neighborhood
Community
- Community features: Sidewalks
Location
- Region: Lagrange
- Subdivision: Cameron Mill Hights
Other
Other facts
- Listing agreement: Exclusive Right To Sell
- Listing terms: Cash,Conventional,FHA,VA Loan
Price history
| Date | Event | Price |
|---|---|---|
| 5/2/2025 | Sold | $670,000+12%$282/sqft |
Source: | ||
| 3/19/2025 | Pending sale | $598,000$252/sqft |
Source: | ||
| 3/5/2025 | Listed for sale | $598,000+318.2%$252/sqft |
Source: | ||
| 3/11/2024 | Sold | $143,000-0.1%$60/sqft |
Source: | ||
| 2/6/2024 | Pending sale | $143,175$60/sqft |
Source: | ||
Public tax history
| Year | Property taxes | Tax assessment |
|---|---|---|
| 2024 | $1,561 +14.9% | $57,240 +14.9% |
| 2023 | $1,358 -2.3% | $49,800 |
| 2022 | $1,390 | $49,800 |
Find assessor info on the county website
Neighborhood: 30240
Nearby schools
GreatSchools rating
- 6/10Hollis Hand Elementary SchoolGrades: PK-5Distance: 1.4 mi
- 6/10Gardner-Newman Middle SchoolGrades: 6-8Distance: 5.5 mi
- 7/10Lagrange High SchoolGrades: 9-12Distance: 2.9 mi
Schools provided by the listing agent
- Elementary: Hollis Hand
- Middle: Gardner Newman
- High: Lagrange
Source: GAMLS. This data may not be complete. We recommend contacting the local school district to confirm school assignments for this home.

Get pre-qualified for a loan
At Zillow Home Loans, we can pre-qualify you in as little as 5 minutes with no impact to your credit score.An equal housing lender. NMLS #10287.
Sell for more on Zillow
Get a free Zillow Showcase℠ listing and you could sell for .
$679,100
2% more+ $13,582
With Zillow Showcase(estimated)
$692,682

