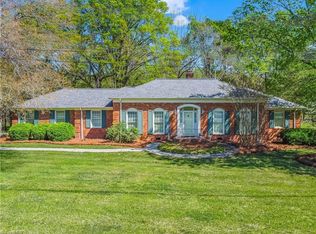Sold for $426,000
$426,000
603 Burning Tree Cir, High Point, NC 27265
4beds
2,874sqft
Stick/Site Built, Residential, Single Family Residence
Built in 1974
0.82 Acres Lot
$528,500 Zestimate®
$--/sqft
$2,677 Estimated rent
Home value
$528,500
$486,000 - $576,000
$2,677/mo
Zestimate® history
Loading...
Owner options
Explore your selling options
What's special
Nestled along the picturesque 6th hole of the charming Willow Creek golf course, this solidly built home on a double lot offers spacious comfort and potential for personalized updates. Boasting 4 bedrooms, 3 full bathrooms, freshly painted, new garage doors and roof installed in 2018, it's a haven of tranquility. Step inside to discover a welcoming interior, and envision transforming it into your dream space. Whether you are an avid golfer or simply appreciate the serene views, this home provides a unique opportunity to create a cozy retreat in a timeless setting. Hurry in to see this one - priced below tax value.
Zillow last checked: 8 hours ago
Listing updated: April 11, 2024 at 08:54am
Listed by:
Kim Sharp 810-240-3979,
Leonard Ryden Burr Real Estate
Bought with:
Lucy Lee
Triad Realty Advisors
Source: Triad MLS,MLS#: 1118558 Originating MLS: Winston-Salem
Originating MLS: Winston-Salem
Facts & features
Interior
Bedrooms & bathrooms
- Bedrooms: 4
- Bathrooms: 3
- Full bathrooms: 3
- Main level bathrooms: 1
Primary bedroom
- Level: Second
- Dimensions: 14.75 x 15.58
Bedroom 2
- Level: Main
- Dimensions: 12.5 x 14.75
Bedroom 3
- Level: Second
- Dimensions: 12.25 x 16.75
Bedroom 4
- Level: Second
- Dimensions: 12.25 x 13.5
Breakfast
- Level: Main
- Dimensions: 9 x 14.75
Den
- Level: Main
- Dimensions: 13.83 x 22.58
Dining room
- Level: Main
- Dimensions: 11.67 x 14.75
Entry
- Level: Main
- Dimensions: 7.92 x 18.58
Kitchen
- Level: Main
- Dimensions: 10.5 x 12.33
Laundry
- Level: Main
- Dimensions: 7.08 x 20.33
Living room
- Level: Main
- Dimensions: 14.75 x 18.58
Heating
- Heat Pump, Electric
Cooling
- Central Air
Appliances
- Included: Microwave, Oven, Dishwasher, Exhaust Fan, Cooktop, Electric Water Heater
- Laundry: Dryer Connection, Main Level, Washer Hookup
Features
- Built-in Features, Dead Bolt(s), Kitchen Island, Solid Surface Counter
- Flooring: Brick, Carpet, Tile, Wood
- Basement: Crawl Space
- Attic: Storage
- Number of fireplaces: 3
- Fireplace features: Gas Log, Den, Living Room, Primary Bedroom
Interior area
- Total structure area: 2,874
- Total interior livable area: 2,874 sqft
- Finished area above ground: 2,874
Property
Parking
- Total spaces: 2
- Parking features: Driveway, Garage, Paved, Garage Door Opener, Garage Faces Front
- Garage spaces: 2
- Has uncovered spaces: Yes
Features
- Levels: Two
- Stories: 2
- Patio & porch: Porch
- Pool features: None
- Fencing: None
Lot
- Size: 0.82 Acres
- Features: City Lot, On Golf Course, Not in Flood Zone
Details
- Parcel number: 01028D0000097000
- Zoning: RS
- Special conditions: Owner Sale
- Other equipment: Sump Pump
Construction
Type & style
- Home type: SingleFamily
- Architectural style: Traditional
- Property subtype: Stick/Site Built, Residential, Single Family Residence
Materials
- Vinyl Siding
Condition
- Year built: 1974
Utilities & green energy
- Sewer: Septic Tank
- Water: Public
Community & neighborhood
Security
- Security features: Security System, Smoke Detector(s)
Location
- Region: High Point
- Subdivision: Willow Creek
HOA & financial
HOA
- Has HOA: Yes
- HOA fee: $525 annually
Other
Other facts
- Listing agreement: Exclusive Right To Sell
- Listing terms: Cash,Conventional
Price history
| Date | Event | Price |
|---|---|---|
| 2/21/2024 | Sold | $426,000-4.3% |
Source: | ||
| 1/16/2024 | Pending sale | $445,000 |
Source: | ||
| 10/20/2023 | Price change | $445,000-5.3% |
Source: | ||
| 9/8/2023 | Listed for sale | $470,000+0.4% |
Source: | ||
| 8/31/2023 | Listing removed | $468,000 |
Source: | ||
Public tax history
| Year | Property taxes | Tax assessment |
|---|---|---|
| 2025 | $3,285 +3.1% | $497,720 |
| 2024 | $3,185 -1.3% | $497,720 -1.3% |
| 2023 | $3,228 | $504,310 |
Find assessor info on the county website
Neighborhood: 27265
Nearby schools
GreatSchools rating
- 7/10Friendship ElementaryGrades: PK-5Distance: 3.4 mi
- 5/10Ledford MiddleGrades: 6-8Distance: 3.1 mi
- 4/10Ledford Senior HighGrades: 9-12Distance: 3 mi
Get a cash offer in 3 minutes
Find out how much your home could sell for in as little as 3 minutes with a no-obligation cash offer.
Estimated market value$528,500
Get a cash offer in 3 minutes
Find out how much your home could sell for in as little as 3 minutes with a no-obligation cash offer.
Estimated market value
$528,500
