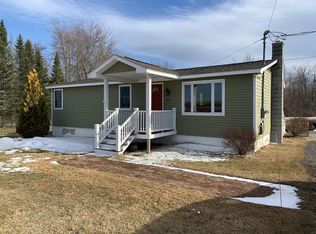Sold for $415,000
$415,000
603 Brand Hollow Rd, Peru, NY 12972
4beds
2,822sqft
Single Family Residence
Built in 2000
5.68 Acres Lot
$457,300 Zestimate®
$147/sqft
$3,281 Estimated rent
Home value
$457,300
Estimated sales range
Not available
$3,281/mo
Zestimate® history
Loading...
Owner options
Explore your selling options
What's special
Quality Built house in Peru! This home is spacious and bright. every room is freshly painted, it is nestled on 5.68 acres w/mature apple trees & borders Arnold Brook. The floor plan is great for entertaining. Large kitchen that opens up to a great room & deck. The main floor has a formal dining room, living room w/pellet stove, great room & laundry/half bath. The second floor offers a primary suite w/walk-in closet and bathroom w/soaking tub & shower surround along w/2 other good size bedrooms and full bath. The basement is dry and recently finished with oversized family room, 4th bedroom/office & half bath. Relax on the front covered porch or enjoy the sun on the rear deck overlooking the private backyard. This home has a 2-car attached garage & a 1 car detached garage. Oak molding & 6 panel doors throughout home. Your own vegetable garden in the back yard. All kitchen appliance less than 3 years old.
Zillow last checked: 8 hours ago
Listing updated: August 27, 2025 at 06:02am
Listed by:
Nadim Dergham,
RE/MAX North Country
Bought with:
Ryan Earle, 10491209812
Ryan Earle Real Estate, LLC
Source: ACVMLS,MLS#: 201433
Facts & features
Interior
Bedrooms & bathrooms
- Bedrooms: 4
- Bathrooms: 4
- Full bathrooms: 2
- 1/2 bathrooms: 2
Primary bedroom
- Features: Carpet
- Level: Second
- Area: 190.71 Square Feet
- Dimensions: 11.7 x 16.3
Bedroom 1
- Features: Carpet
- Level: Second
- Area: 156 Square Feet
- Dimensions: 12 x 13
Bedroom 2
- Features: Carpet
- Level: Second
- Area: 164.4 Square Feet
- Dimensions: 12 x 13.7
Bedroom 3
- Features: Carpet
- Level: Basement
- Area: 151.8 Square Feet
- Dimensions: 13.8 x 11
Primary bathroom
- Features: Vinyl
- Level: Second
- Area: 121.68 Square Feet
- Dimensions: 10.4 x 11.7
Bathroom
- Features: Vinyl
- Level: Basement
- Area: 67.94 Square Feet
- Dimensions: 8.6 x 7.9
Dining room
- Features: Laminate Counters
- Level: First
- Area: 168.2 Square Feet
- Dimensions: 14.5 x 11.6
Family room
- Features: Natural Woodwork
- Level: First
- Area: 275.04 Square Feet
- Dimensions: 22.6 x 12.17
Great room
- Features: Carpet
- Level: Basement
- Area: 486.2 Square Feet
- Dimensions: 18.7 x 26
Kitchen
- Features: Vinyl
- Level: First
- Area: 158.47 Square Feet
- Dimensions: 12.19 x 13
Living room
- Features: Ceramic Tile
- Level: First
- Area: 188.5 Square Feet
- Dimensions: 14.5 x 13
Utility room
- Features: Ceramic Tile
- Level: First
- Area: 45 Square Feet
- Dimensions: 6 x 7.5
Heating
- Hot Water, Oil, Pellet Stove
Cooling
- None
Appliances
- Included: Dishwasher, Electric Cooktop, Electric Oven, Microwave, Refrigerator, Washer/Dryer, Water Purifier
- Laundry: Laundry Room
Features
- Ceiling Fan(s), High Speed Internet, Walk-In Closet(s)
- Doors: Storm Door(s)
- Windows: Double Pane Windows, Vinyl Clad Windows
- Basement: Finished,Full
- Has fireplace: No
Interior area
- Total structure area: 3,482
- Total interior livable area: 2,822 sqft
- Finished area above ground: 2,162
- Finished area below ground: 660
Property
Parking
- Total spaces: 3
- Parking features: Deck, Driveway, Paved
- Attached garage spaces: 3
Features
- Levels: Two
- Stories: 2
- Patio & porch: Covered, Porch
- Has view: Yes
- View description: Neighborhood, Rural, Trees/Woods
- Body of water: Brook
Lot
- Size: 5.68 Acres
- Dimensions: 5.68
- Features: Few Trees, Level, Many Trees, Wooded
- Topography: Level
Details
- Parcel number: 268.144.41
- Zoning: Residential
- Special conditions: Standard
Construction
Type & style
- Home type: SingleFamily
- Architectural style: Colonial
- Property subtype: Single Family Residence
Materials
- Fiber Cement
- Foundation: Poured
- Roof: Asphalt
Condition
- Year built: 2000
Utilities & green energy
- Sewer: Septic Tank
- Water: Well Drilled
- Utilities for property: Cable Available, Internet Available
Community & neighborhood
Security
- Security features: Carbon Monoxide Detector(s), Smoke Detector(s)
Location
- Region: Peru
- Subdivision: None
Other
Other facts
- Listing agreement: Exclusive Right To Sell
- Listing terms: Cash,Conventional,FHA,USDA Loan,VA Loan
- Road surface type: Paved
Price history
| Date | Event | Price |
|---|---|---|
| 5/10/2024 | Sold | $415,000-3.3%$147/sqft |
Source: | ||
| 3/19/2024 | Pending sale | $429,000$152/sqft |
Source: | ||
| 3/12/2024 | Listed for sale | $429,000+24.3%$152/sqft |
Source: | ||
| 11/12/2021 | Sold | $345,000-4.1%$122/sqft |
Source: | ||
| 9/16/2021 | Pending sale | $359,900$128/sqft |
Source: | ||
Public tax history
| Year | Property taxes | Tax assessment |
|---|---|---|
| 2024 | -- | $395,900 +4.2% |
| 2023 | -- | $379,900 +10.1% |
| 2022 | -- | $345,100 +33.9% |
Find assessor info on the county website
Neighborhood: 12972
Nearby schools
GreatSchools rating
- 7/10Peru Intermediate SchoolGrades: PK-5Distance: 1.4 mi
- 4/10PERU MIDDLE SCHOOLGrades: 6-8Distance: 1.4 mi
- 6/10Peru Senior High SchoolGrades: 9-12Distance: 1.4 mi
