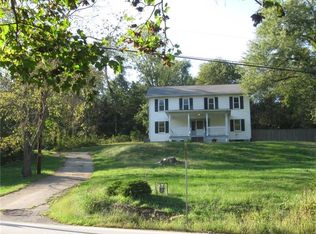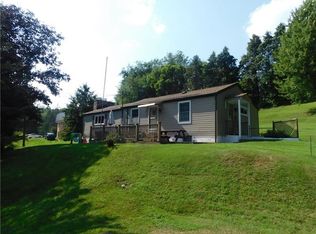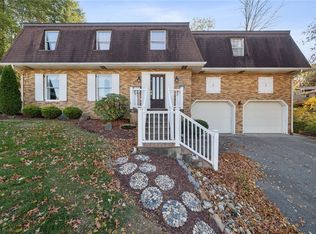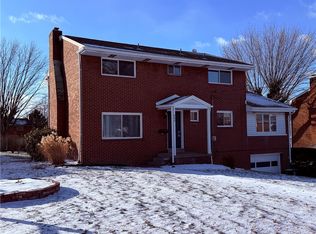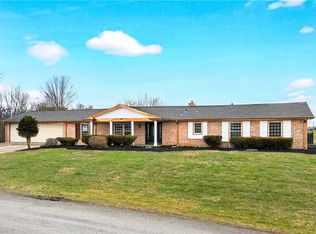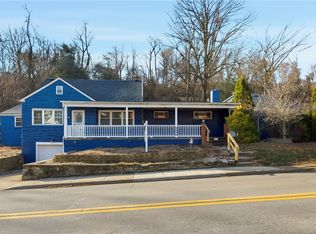Updated and spacious farmhouse nestled on approximately 3.4 picturesque private acres, offering a perfect blend of character and modern convenience. A covered front porch welcomes you into the main floor, featuring a cozy living room accented by exposed brick. The formal dining room showcases a decorative fireplace and an original built-in hutch, adding timeless charm. The beautifully updated kitchen includes a custom backsplash, stainless steel appliances, an island with seating and additional storage, and sliding glass doors leading to the partially covered Trex back deck—ideal for outdoor entertaining. A convenient half bath and laundry room complete the main level. The second floor offers four generously sized bedrooms with an updated full bathroom. Outside, enjoy expansive outdoor space, a fantastic oversized detached garage, two sheds, and ample parking. Recent updates include a new roof in 2019 and central A/C in 2023.
For sale
Price cut: $10K (1/20)
$369,900
603 Boston Hollow Rd, Elizabeth, PA 15037
4beds
2,848sqft
Est.:
Farm, Single Family Residence
Built in 1890
3.46 Acres Lot
$365,500 Zestimate®
$130/sqft
$-- HOA
What's special
Fantastic oversized detached garageTwo shedsConvenient half bathAmple parkingCovered front porchOriginal built-in hutchBeautifully updated kitchen
- 48 days |
- 4,056 |
- 255 |
Zillow last checked: 8 hours ago
Listing updated: January 19, 2026 at 07:05pm
Listed by:
Michele Leone 412-471-4900,
PIATT SOTHEBY'S INTERNATIONAL REALTY 412-471-4900
Source: WPMLS,MLS#: 1735123 Originating MLS: West Penn Multi-List
Originating MLS: West Penn Multi-List
Tour with a local agent
Facts & features
Interior
Bedrooms & bathrooms
- Bedrooms: 4
- Bathrooms: 2
- Full bathrooms: 1
- 1/2 bathrooms: 1
Primary bedroom
- Level: Upper
- Dimensions: 15x15
Bedroom 2
- Level: Upper
- Dimensions: 15x15
Bedroom 3
- Level: Upper
- Dimensions: 13x15
Bedroom 4
- Level: Upper
- Dimensions: 13x15
Dining room
- Level: Main
- Dimensions: 17x15
Entry foyer
- Level: Main
- Dimensions: 7x7
Kitchen
- Level: Main
- Dimensions: 13x15
Laundry
- Level: Main
- Dimensions: 11x8
Living room
- Level: Main
- Dimensions: 17x15
Heating
- Forced Air, Gas
Cooling
- Central Air
Appliances
- Included: Some Gas Appliances, Dryer, Dishwasher, Microwave, Refrigerator, Stove, Washer
Features
- Kitchen Island
- Flooring: Vinyl, Carpet
- Basement: Interior Entry,Unfinished
- Number of fireplaces: 3
- Fireplace features: Decorative
Interior area
- Total structure area: 2,848
- Total interior livable area: 2,848 sqft
Video & virtual tour
Property
Parking
- Total spaces: 6
- Parking features: Detached, Garage
- Has garage: Yes
Features
- Levels: Two
- Stories: 2
Lot
- Size: 3.46 Acres
- Dimensions: 3.463
Details
- Parcel number: 0876M00211000000
Construction
Type & style
- Home type: SingleFamily
- Architectural style: Farmhouse,Two Story
- Property subtype: Farm, Single Family Residence
Materials
- Vinyl Siding
- Roof: Metal
Condition
- Resale
- Year built: 1890
Utilities & green energy
- Sewer: Septic Tank
- Water: Public
Community & HOA
Location
- Region: Elizabeth
Financial & listing details
- Price per square foot: $130/sqft
- Tax assessed value: $115,100
- Annual tax amount: $4,999
- Date on market: 12/23/2025
Estimated market value
$365,500
$347,000 - $384,000
$2,050/mo
Price history
Price history
| Date | Event | Price |
|---|---|---|
| 1/20/2026 | Price change | $369,900-2.6%$130/sqft |
Source: | ||
| 12/23/2025 | Listed for sale | $379,900+15.1%$133/sqft |
Source: | ||
| 12/22/2023 | Sold | $330,000+0%$116/sqft |
Source: | ||
| 11/18/2023 | Contingent | $329,900$116/sqft |
Source: | ||
| 11/13/2023 | Listed for sale | $329,900+247.3%$116/sqft |
Source: | ||
Public tax history
Public tax history
| Year | Property taxes | Tax assessment |
|---|---|---|
| 2025 | $541 +9% | $12,500 |
| 2024 | $496 +739.5% | $12,500 |
| 2023 | $59 +0% | $12,500 |
Find assessor info on the county website
BuyAbility℠ payment
Est. payment
$2,354/mo
Principal & interest
$1744
Property taxes
$481
Home insurance
$129
Climate risks
Neighborhood: 15037
Nearby schools
GreatSchools rating
- NASouth Allegheny Early Childhood CenterGrades: K-1Distance: 2.3 mi
- NASouth Allegheny Middle School/High SchoolGrades: 7-12Distance: 2.8 mi
- 5/10South Allegheny El SchoolGrades: K-5Distance: 3.5 mi
Schools provided by the listing agent
- District: South Allegheny
Source: WPMLS. This data may not be complete. We recommend contacting the local school district to confirm school assignments for this home.
- Loading
- Loading
