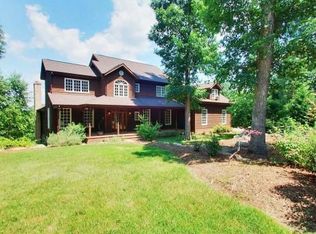Stunning log home in the Heart of Chapel Hill * Warm wood tones & accents of stone feel like a luxurious retreat * extensive landscaping features boulders, a hand-layed stone pathway, perennial gardens, a mature rose garden, extensive ipe deck & gazebo, & a putting green & chipping area * hand crafted, 2 story stone fireplace * hickory & reclaimed floors throughout the main level & 2nd floor * fire magic Eshelon outdoor kitchen & grill * LE Meyers custom addition* perfection
This property is off market, which means it's not currently listed for sale or rent on Zillow. This may be different from what's available on other websites or public sources.
