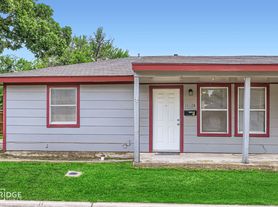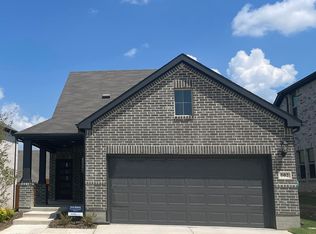BRAND NEW & ENERGY-EFFICIENT! 4 Bed Single-Story on a HUGE Corner Lot in McKinney's Premier Community.
Step into the never-lived-in comfort of this stunning, single-story Carlsbad Plan home, built by a premier builder in the desirable Simpson Crossing community. Ready for immediate move-in, this modern 4-bedroom, 2-bath gem sits proudly on one of the subdivision's largest, most coveted corner lots, giving you extra space and privacy.
Enjoy the peace of mind that comes with new construction and energy-efficient features meaning lower utility bills and less maintenance! The bright, open-concept floor plan is perfect for modern living, featuring contemporary finishes, a well-appointed kitchen, and luxury vinyl plank flooring in all high-traffic areas.
Key Highlights:
New Construction (2025): Everything is brand new and under warranty.
Massive Corner Lot: Extra large yard perfect for entertaining or play.
Highly Rated Schools: Zoned for McKinney ISD (Webb Elementary, Johnson Middle, McKinney North High).
Energy-Saving Design: Enjoy the comfort and savings of a high-efficiency home.
Simpson Crossing Amenities: Quick access to the community pool, playgrounds, trails, and greenspace.
Location, Location, Location:
Perfectly situated for a smooth commute with easy access to US 380, connecting you quickly to the best of McKinney, Frisco, and Plano. Just minutes from local parks, shopping, and dining!
Don't miss the opportunity to be the first to call this beautiful, efficient house home in one of Texas's top-rated cities!
Minimal 12 month Lease. Gas, Electric, Water and Trash are paid by Occupying tenant.
Pets Non refundable deposit of one time applicable. Pets size and weight limit restrictions applicable.
House for rent
Accepts Zillow applications
$2,349/mo
603 Blanton St, McKinney, TX 75069
4beds
1,605sqft
Price may not include required fees and charges.
Single family residence
Available now
Cats, small dogs OK
Central air
In unit laundry
Attached garage parking
Forced air
What's special
Contemporary finishesOpen-concept floor planCorner lotExtra large yardWell-appointed kitchen
- 25 days |
- -- |
- -- |
Travel times
Facts & features
Interior
Bedrooms & bathrooms
- Bedrooms: 4
- Bathrooms: 2
- Full bathrooms: 2
Heating
- Forced Air
Cooling
- Central Air
Appliances
- Included: Dishwasher, Dryer, Freezer, Microwave, Oven, Refrigerator, Washer
- Laundry: In Unit
Features
- Flooring: Carpet, Hardwood
Interior area
- Total interior livable area: 1,605 sqft
Property
Parking
- Parking features: Attached
- Has attached garage: Yes
- Details: Contact manager
Features
- Exterior features: Heating system: Forced Air
- Has private pool: Yes
Construction
Type & style
- Home type: SingleFamily
- Property subtype: Single Family Residence
Community & HOA
HOA
- Amenities included: Pool
Location
- Region: Mckinney
Financial & listing details
- Lease term: 1 Year
Price history
| Date | Event | Price |
|---|---|---|
| 10/14/2025 | Price change | $2,349-6%$1/sqft |
Source: Zillow Rentals | ||
| 10/3/2025 | Listed for rent | $2,499$2/sqft |
Source: Zillow Rentals | ||
| 9/29/2025 | Sold | -- |
Source: NTREIS #21026278 | ||
| 8/28/2025 | Pending sale | $329,968$206/sqft |
Source: NTREIS #21026278 | ||
| 8/8/2025 | Price change | $329,968-1.5%$206/sqft |
Source: | ||

