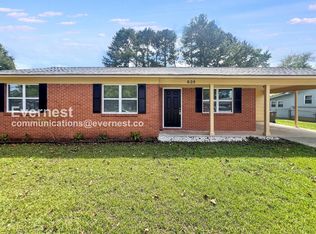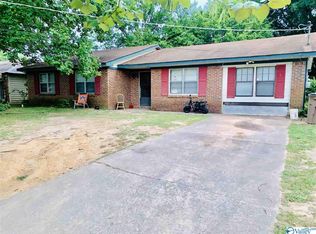Sold for $185,000
$185,000
603 Blaine Dr SW, Decatur, AL 35603
3beds
1,433sqft
Single Family Residence
Built in 1975
0.26 Acres Lot
$182,300 Zestimate®
$129/sqft
$1,589 Estimated rent
Home value
$182,300
$146,000 - $228,000
$1,589/mo
Zestimate® history
Loading...
Owner options
Explore your selling options
What's special
The location on this 3 bed 2 bath is fantastic! Schools, restaurants, shopping, entertainment and more are just minutes away. This home has a huge living room that features a fantastic wood burning fireplace, is open to the kitchen and great for entertaining. The primary bedroom features a big bathroom with an amazing tile shower. Covered carport for parking as well as a detached 2 car garage in the back which is 24'x24'. Front porch is beautiful and the covered back patio is great for entertaining, an additional covered area is also in the back yard. Plenty of parking spaces in front and back. Small storage building for extra storage. Call today and make this home yours!!
Zillow last checked: 8 hours ago
Listing updated: October 12, 2024 at 07:42am
Listed by:
Dillon Henderson 256-466-4822,
Apex Real Estate Inc
Bought with:
, 160844
Regina Mitchell Real Estate
Source: ValleyMLS,MLS#: 21867059
Facts & features
Interior
Bedrooms & bathrooms
- Bedrooms: 3
- Bathrooms: 2
- Full bathrooms: 1
- 3/4 bathrooms: 1
Primary bedroom
- Features: Laminate Floor
- Level: First
- Area: 121
- Dimensions: 11 x 11
Bedroom 2
- Features: Laminate Floor
- Level: First
- Area: 121
- Dimensions: 11 x 11
Bedroom 3
- Features: Ceiling Fan(s), Laminate Floor
- Level: First
- Area: 121
- Dimensions: 11 x 11
Bathroom 1
- Level: First
- Area: 70
- Dimensions: 7 x 10
Bathroom 2
- Level: First
- Area: 50
- Dimensions: 5 x 10
Kitchen
- Features: Ceiling Fan(s)
- Level: First
- Area: 144
- Dimensions: 12 x 12
Living room
- Features: Ceiling Fan(s), Fireplace
- Level: First
- Area: 375
- Dimensions: 15 x 25
Laundry room
- Features: Ceiling Fan(s)
- Level: First
- Area: 77
- Dimensions: 7 x 11
Heating
- Central 1
Cooling
- Central 1
Features
- Has basement: No
- Number of fireplaces: 1
- Fireplace features: One, Wood Burning
Interior area
- Total interior livable area: 1,433 sqft
Property
Parking
- Total spaces: 1
- Parking features: Garage-Two Car, Garage-Detached, Carport, Attached Carport
- Carport spaces: 1
Features
- Levels: One
- Stories: 1
Lot
- Size: 0.26 Acres
- Dimensions: 70 x 163
Details
- Parcel number: 12 03 06 3 001 051.000
Construction
Type & style
- Home type: SingleFamily
- Architectural style: Ranch
- Property subtype: Single Family Residence
Materials
- Foundation: Slab
Condition
- New construction: No
- Year built: 1975
Utilities & green energy
- Sewer: Public Sewer
- Water: Public
Community & neighborhood
Location
- Region: Decatur
- Subdivision: Meadowlark Acres
Price history
| Date | Event | Price |
|---|---|---|
| 10/11/2024 | Sold | $185,000-2.6%$129/sqft |
Source: | ||
| 8/12/2024 | Contingent | $189,900$133/sqft |
Source: | ||
| 7/29/2024 | Listed for sale | $189,900+15.2%$133/sqft |
Source: | ||
| 12/22/2022 | Sold | $164,900-2.9%$115/sqft |
Source: | ||
| 11/14/2022 | Pending sale | $169,900$119/sqft |
Source: | ||
Public tax history
| Year | Property taxes | Tax assessment |
|---|---|---|
| 2024 | $398 -55.3% | $9,840 -49.9% |
| 2023 | $891 +147.3% | $19,660 +99.8% |
| 2022 | $360 +17.5% | $9,840 +16.3% |
Find assessor info on the county website
Neighborhood: 35603
Nearby schools
GreatSchools rating
- 3/10Frances Nungester Elementary SchoolGrades: PK-5Distance: 0.3 mi
- 4/10Decatur Middle SchoolGrades: 6-8Distance: 3.2 mi
- 5/10Decatur High SchoolGrades: 9-12Distance: 3.2 mi
Schools provided by the listing agent
- Elementary: Frances Nungester
- Middle: Decatur Middle School
- High: Decatur High
Source: ValleyMLS. This data may not be complete. We recommend contacting the local school district to confirm school assignments for this home.
Get pre-qualified for a loan
At Zillow Home Loans, we can pre-qualify you in as little as 5 minutes with no impact to your credit score.An equal housing lender. NMLS #10287.
Sell for more on Zillow
Get a Zillow Showcase℠ listing at no additional cost and you could sell for .
$182,300
2% more+$3,646
With Zillow Showcase(estimated)$185,946

