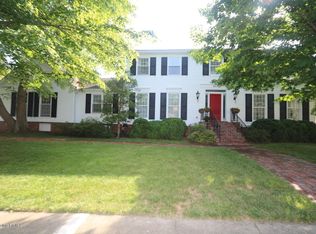Large family home on beautiful flat lot in desirable Hursbourne. Quiet Street with no thru traffic this home has large rooms throughout. Beautiful 2 story entry with brass and wrought iron stairwell. Large Dining Room and Living Room Great Room with corner fireplace and built in Bar. Huge Eat in kitchen with large breakfast room. Laundry loaded with storage and guest 1/2 bath. Upstairs you will find 3 good sized bedrooms serviced by hall bath. Primary suite has walk in closet and private bath.Lower level for entertaining, complete with disco ball and fireplace. Plenty of storage and office area! Large deck off kitchen and family room looks out over great lot with plenty of room for pool & waiting for your personal touches. Airhandler replaced 2009 Heat pump replaced 2013
This property is off market, which means it's not currently listed for sale or rent on Zillow. This may be different from what's available on other websites or public sources.
