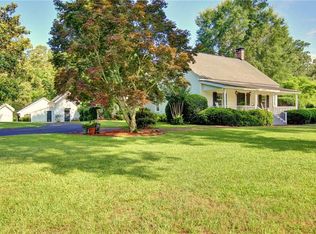Welcome to your very own private retreat in the quaint Brooks community! This cozy updated log cabin, originally built in 1900, is nestled perfectly on 5 spacious and flat acres in one of the most sought after areas South of Atlanta. When you visit this property take time to stop and listen to nature and take note of how quiet it is. Neighbors are not too close and you will not hear any highway noise. Imagine yourself enjoying a nice evening on the covered rocking chair front porch or watching the sunset on the recently built composite back deck overlooking the backyard. The property is composed of numerous native hardwoods and lovely mature plants around the home. Enter through the front door and step into a traditional foyer with a sitting nook and natural light. You will immediately appreciate the care that has gone into this home over the years with the authentic hardwood flooring throughout most of the home and a wood burning fireplace with a large brick surround and hearth. Enjoy all of the natural light through some of the large windows in the living room/den and dining room/kitchen areas, some of which have recently been installed. Plenty of room in the kitchen to cook and move around with great cabinet and counter space. A gas cooktop sits on the island that is also fitted with a breakfast bar. Enjoy a cup of coffee or step right outside onto the screened porch just off of the kitchen. A gorgeous deck off of the kitchen for more outdoor furniture to sit and watch the wildlife in the yard. On the other side of the den area you have two bedrooms, both with sufficient closet space and adorned with wood paneling walls and ceilings. A full bathroom with a tiled shower and hard surface countertops serve these two bedrooms. At the far end of the home you find the owner's suite with three separate closets and a very spacious owner's bathroom consisting of dual sinks, hard surface countertops, tiled shower with a bench, and a garden tub with a tile surround. There is a detached two car garage with a covered walkway that leads to the side entry. The garage also has a sizable storage area off of the side and a semi-finished space with endless possibilities above the garage which you access via the newly built staircase. At the back of the property you will find a metal building, approximately 30'x30', with two roll-up doors. Perfect for small RV or boat storage with plenty of room for a workshop. In the backyard there is a large circular stone pit which would make a great fire pit for those fall and winter nights in the country. New roof and well system installed in 2019. Younger HVAC and tankless water heater. Fresh paint and stain inside and out. Septic tank pumped and clearance letter 10/2020. This is one amazing and unique property that is a must see for anyone who is looking for their own private retreat in Fayette County.
This property is off market, which means it's not currently listed for sale or rent on Zillow. This may be different from what's available on other websites or public sources.
