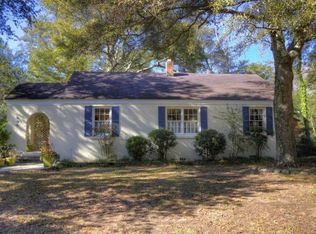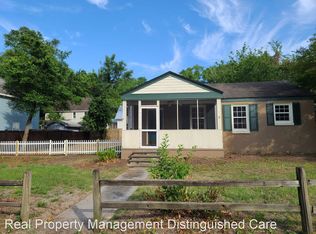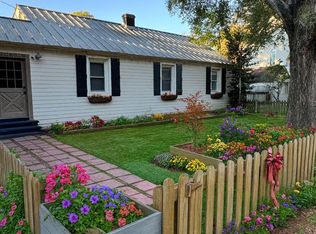Closed
$2,250,000
603 Atlantic St, Mount Pleasant, SC 29464
4beds
2,544sqft
Single Family Residence
Built in 1952
9,147.6 Square Feet Lot
$2,332,300 Zestimate®
$884/sqft
$6,783 Estimated rent
Home value
$2,332,300
$2.17M - $2.52M
$6,783/mo
Zestimate® history
Loading...
Owner options
Explore your selling options
What's special
Welcome to your dream home, perfectly nestled on a picturesque corner lot in the highly sought-after Old Mt. Pleasant neighborhood. This stunning single-story house offers classic Southern charm with contemporary updates. The open floor plan seamlessly connects the family room, dining area, and kitchen, creating an inviting space perfect for entertaining and family gatherings. A chef's delight, the kitchen boasts a huge island, ample cabinet space, a walk-in pantry, high-end Thermador appliances, and wine fridge. Enjoy peace of mind with a new HVAC system, new roof, renovated bathrooms & closets, updated electrical and plumbing, new flooring, and enhanced insulation.Relax and entertain in your private backyard oasis featuring a large saltwater heated pool & spa, a turf and putting green, and beautifully landscaped surroundings. The 336 SF ADU over garage is perfect for generating passive rental income or accommodating visiting guests. Currently used for short-term rentals, this space offers flexibility and additional privacy. The main house spans 2,208 SF with 3 beds and 2.5 baths while the ADU has 1 bed/1 bath. There is plenty of room for comfortable living, entertaining, and relaxing. Located in the heart of Old Mt. Pleasant, known for its charming streets, community atmosphere, and close proximity to downtown and beaches, this home is move-in ready. Don't miss out on this adorable, meticulously maintained home - it won't last long!
Zillow last checked: 8 hours ago
Listing updated: August 29, 2024 at 03:11pm
Listed by:
Carolina One Real Estate 843-779-8660
Bought with:
Maison Real Estate
Source: CTMLS,MLS#: 24017896
Facts & features
Interior
Bedrooms & bathrooms
- Bedrooms: 4
- Bathrooms: 4
- Full bathrooms: 3
- 1/2 bathrooms: 1
Heating
- Heat Pump
Cooling
- Central Air
Appliances
- Laundry: Laundry Room
Features
- Ceiling - Smooth, Garden Tub/Shower, Kitchen Island, Walk-In Closet(s), Eat-in Kitchen, Frog Detached, Pantry
- Flooring: Ceramic Tile, Wood
- Doors: Some Storm Door(s), Some Thermal Door(s), Storm Door(s)
- Windows: Storm Window(s), Some Thermal Wnd/Doors, Window Treatments
- Number of fireplaces: 1
- Fireplace features: Family Room, Gas Log, One, Wood Burning
Interior area
- Total structure area: 2,544
- Total interior livable area: 2,544 sqft
Property
Parking
- Total spaces: 1
- Parking features: Garage, Detached, Off Street
- Garage spaces: 1
Features
- Levels: One,Other (Use Remarks)
- Stories: 1
- Entry location: Ground Level
- Patio & porch: Front Porch
- Exterior features: Lawn Irrigation, Rain Gutters
- Has private pool: Yes
- Pool features: In Ground
- Spa features: Hot Tub/Spa
- Fencing: Perimeter,Privacy,Wood
Lot
- Size: 9,147 sqft
- Features: 0 - .5 Acre
Details
- Parcel number: 5320600070
Construction
Type & style
- Home type: SingleFamily
- Architectural style: Ranch
- Property subtype: Single Family Residence
Materials
- Brick, Wood Siding
- Foundation: Crawl Space
- Roof: Asphalt,Metal
Condition
- New construction: No
- Year built: 1952
Utilities & green energy
- Sewer: Public Sewer
- Water: Public
Community & neighborhood
Security
- Security features: Security System
Location
- Region: Mount Pleasant
- Subdivision: Old Mt Pleasant
Other
Other facts
- Listing terms: Any,Cash,Conventional,Other
Price history
| Date | Event | Price |
|---|---|---|
| 8/29/2024 | Sold | $2,250,000-2.2%$884/sqft |
Source: | ||
| 8/6/2024 | Contingent | $2,300,000$904/sqft |
Source: | ||
| 8/6/2024 | Pending sale | $2,300,000$904/sqft |
Source: | ||
| 7/17/2024 | Contingent | $2,300,000$904/sqft |
Source: | ||
| 7/13/2024 | Listed for sale | $2,300,000+35.4%$904/sqft |
Source: | ||
Public tax history
| Year | Property taxes | Tax assessment |
|---|---|---|
| 2024 | $2,221 -29.6% | $22,320 -7.8% |
| 2023 | $3,153 +4.5% | $24,210 |
| 2022 | $3,017 -5.3% | $24,210 |
Find assessor info on the county website
Neighborhood: 29464
Nearby schools
GreatSchools rating
- 10/10Mt. Pleasant AcademyGrades: PK-5Distance: 0.5 mi
- 9/10Moultrie Middle SchoolGrades: 6-8Distance: 0.4 mi
- 9/10Charleston Charter for Math and ScienceGrades: 6-12Distance: 5 mi
Schools provided by the listing agent
- Elementary: Mt. Pleasant Academy
- Middle: Moultrie
- High: Lucy Beckham
Source: CTMLS. This data may not be complete. We recommend contacting the local school district to confirm school assignments for this home.
Get a cash offer in 3 minutes
Find out how much your home could sell for in as little as 3 minutes with a no-obligation cash offer.
Estimated market value$2,332,300
Get a cash offer in 3 minutes
Find out how much your home could sell for in as little as 3 minutes with a no-obligation cash offer.
Estimated market value
$2,332,300


