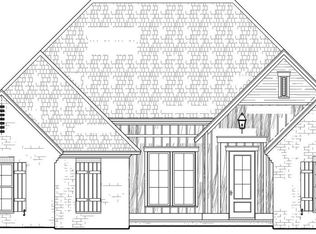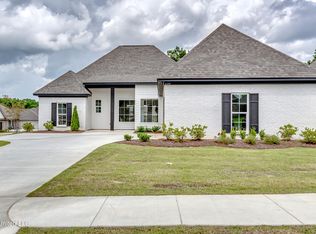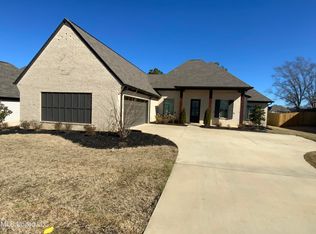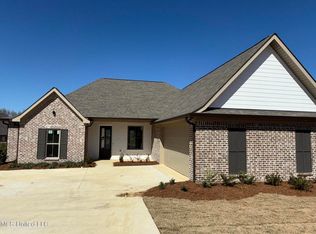Closed
Price Unknown
603 Ashby Ridge Dr, Canton, MS 39046
4beds
2,038sqft
Residential, Single Family Residence
Built in 2025
0.39 Acres Lot
$399,200 Zestimate®
$--/sqft
$2,578 Estimated rent
Home value
$399,200
$359,000 - $447,000
$2,578/mo
Zestimate® history
Loading...
Owner options
Explore your selling options
What's special
Welcome Home to 603 Ashby Ridge Cove!
This stunning new construction features four bedrooms, three bathrooms, and a dedicated office, all designed with an open floor plan that enhances the spacious feel of the home. The vaulted ceilings adorned with decorative beams create an inviting atmosphere throughout.
The gourmet kitchen is a chef's dream, boasting an abundance of custom cabinets, a large island with granite countertops, stainless steel appliances, and a gas range. A charming tray ceiling with pine beams adds character, while the dry bar provides additional convenience for entertaining.
The living room, also featuring a vaulted ceiling, is anchored by a large fireplace, making it the perfect spot for cozy gatherings. Oakwood floors flow seamlessly throughout the home, enhancing its elegance.
The master suite is a true retreat, complete with a coffered ceiling and a luxurious master bathroom featuring granite countertops, his and her sinks, a makeup vanity, a walk-in shower, and a soaking tub. The master closet is impressively spacious, providing ample storage.
The laundry room includes a folding station and a sink for added functionality. Additional features include lockers in the garage and a garage closet for extra storage.
Situated on one of the largest lots in the neighborhood, the backyard offers plenty of space for play and relaxation. The expansive back porch, with its vaulted ceiling and stained wood, features a grand fireplace, perfect for outdoor entertaining.
This amazing home is located in a community that offers a large neighborhood pool and playground, and it falls within the highly sought-after Madison school district.
Don't miss out on this incredible opportunity! Call your realtor today to schedule a viewing.
Zillow last checked: 8 hours ago
Listing updated: August 20, 2025 at 01:13pm
Listed by:
Katie Warren 601-906-5956,
Turn Key Properties, LLC
Bought with:
Kimberly Goodson, B19883
Crye-Leike
Source: MLS United,MLS#: 4107560
Facts & features
Interior
Bedrooms & bathrooms
- Bedrooms: 4
- Bathrooms: 3
- Full bathrooms: 3
Heating
- Central, Fireplace(s)
Cooling
- Ceiling Fan(s), Central Air, Gas
Appliances
- Included: Built-In Gas Range, Dishwasher, Microwave, Range Hood
- Laundry: Sink
Features
- Beamed Ceilings, Built-in Features, Ceiling Fan(s), Coffered Ceiling(s), Double Vanity, Dry Bar, Granite Counters, High Ceilings, Kitchen Island, Open Floorplan, Soaking Tub, Storage, Vaulted Ceiling(s), Walk-In Closet(s), Other
- Flooring: Tile, Wood
- Has fireplace: Yes
- Fireplace features: Outside
Interior area
- Total structure area: 2,038
- Total interior livable area: 2,038 sqft
Property
Parking
- Total spaces: 2
- Parking features: Concrete
- Garage spaces: 2
Features
- Levels: One
- Stories: 1
- Fencing: Partial,Wood
Lot
- Size: 0.39 Acres
Details
- Parcel number: 082g26524/00.00
Construction
Type & style
- Home type: SingleFamily
- Property subtype: Residential, Single Family Residence
Materials
- Brick
- Foundation: Post-Tension
- Roof: Architectural Shingles
Condition
- New construction: Yes
- Year built: 2025
Utilities & green energy
- Sewer: Public Sewer
- Water: Public
- Utilities for property: Electricity Connected, Natural Gas Connected, Sewer Connected, Natural Gas in Kitchen
Community & neighborhood
Security
- Security features: None
Community
- Community features: Playground, Pool
Location
- Region: Canton
- Subdivision: Ashby Ridge of Oakfield
HOA & financial
HOA
- Has HOA: Yes
- HOA fee: $295 semi-annually
- Services included: Pool Service
Price history
| Date | Event | Price |
|---|---|---|
| 6/26/2025 | Sold | -- |
Source: MLS United #4107560 Report a problem | ||
| 5/29/2025 | Pending sale | $397,499$195/sqft |
Source: MLS United #4107560 Report a problem | ||
| 4/8/2025 | Price change | $397,4990%$195/sqft |
Source: MLS United #4107560 Report a problem | ||
| 3/22/2025 | Listed for sale | $397,500$195/sqft |
Source: MLS United #4107560 Report a problem | ||
Public tax history
Tax history is unavailable.
Neighborhood: 39046
Nearby schools
GreatSchools rating
- 8/10Madison Crossing Elementary SchoolGrades: K-5Distance: 0.8 mi
- 8/10Germantown Middle SchoolGrades: 6-8Distance: 3.1 mi
- 8/10Germantown High SchoolGrades: 9-12Distance: 2.9 mi
Schools provided by the listing agent
- Elementary: Madison Crossing
- Middle: Germantown Middle
- High: Germantown
Source: MLS United. This data may not be complete. We recommend contacting the local school district to confirm school assignments for this home.



