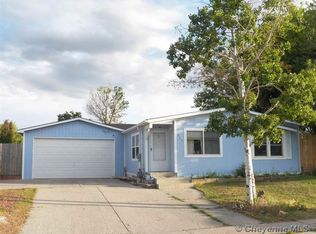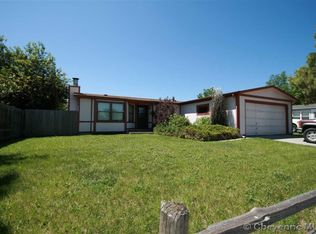Sold
Price Unknown
603 Angie St, Cheyenne, WY 82007
3beds
2,051sqft
City Residential, Residential
Built in 1986
6,969.6 Square Feet Lot
$326,300 Zestimate®
$--/sqft
$1,904 Estimated rent
Home value
$326,300
$307,000 - $346,000
$1,904/mo
Zestimate® history
Loading...
Owner options
Explore your selling options
What's special
What a wonderful place to call home! This 3 bedroom, 3 bathroom house is just waiting for your personal touches. Tile throughout the main floor for easy cleaning, vaulted ceilings, great room, and updated windows. The home features so many upgrades, including stainless steel appliances, newer furnace, extra storage, jetted tub, and a 5 piece master bath. The large lot features backyard fencing, a hot tub, a large patio, a dog or chicken run, and a garden area! Perfect for the grow your own food enthusiasts!
Zillow last checked: 8 hours ago
Listing updated: November 01, 2023 at 07:17am
Listed by:
Adrianna True 307-287-7320,
RE/MAX Capitol Properties
Bought with:
Lindee Wiltjer
Peak Properties, LLC
Source: Cheyenne BOR,MLS#: 91257
Facts & features
Interior
Bedrooms & bathrooms
- Bedrooms: 3
- Bathrooms: 3
- Full bathrooms: 2
- 3/4 bathrooms: 1
Primary bedroom
- Level: Upper
- Area: 143
- Dimensions: 11 x 13
Bedroom 2
- Level: Upper
- Area: 143
- Dimensions: 11 x 13
Bedroom 3
- Level: Lower
- Area: 132
- Dimensions: 11 x 12
Bathroom 1
- Features: Full
- Level: Upper
Bathroom 2
- Features: 3/4
- Level: Lower
Bathroom 3
- Features: Full
- Level: Upper
Dining room
- Level: Main
- Area: 156
- Dimensions: 13 x 12
Family room
- Level: Lower
- Area: 390
- Dimensions: 13 x 30
Kitchen
- Level: Main
- Area: 132
- Dimensions: 11 x 12
Living room
- Level: Main
- Area: 234
- Dimensions: 13 x 18
Heating
- Forced Air, Natural Gas
Cooling
- None
Appliances
- Included: Dishwasher, Disposal, Dryer, Microwave, Range, Refrigerator, Washer
- Laundry: Lower Level
Features
- Den/Study/Office, Eat-in Kitchen, Great Room, Pantry, Vaulted Ceiling(s), Walk-In Closet(s), Solid Surface Countertops
- Flooring: Tile
- Windows: Thermal Windows
- Basement: Interior Entry,Crawl Space
- Number of fireplaces: 1
- Fireplace features: One, Wood Burning
Interior area
- Total structure area: 2,051
- Total interior livable area: 2,051 sqft
- Finished area above ground: 1,449
Property
Parking
- Parking features: No Garage
Accessibility
- Accessibility features: None
Features
- Levels: Tri-Level
- Patio & porch: Deck, Patio, Porch
- Exterior features: Dog Run
- Has spa: Yes
- Spa features: Hot Tub, Bath
- Fencing: Back Yard
Lot
- Size: 6,969 sqft
- Dimensions: 6851
Details
- Additional structures: Utility Shed
- Parcel number: 12980000600040
- Special conditions: Arms Length Sale
Construction
Type & style
- Home type: SingleFamily
- Property subtype: City Residential, Residential
Materials
- Wood/Hardboard
- Foundation: Basement
- Roof: Composition/Asphalt
Condition
- New construction: No
- Year built: 1986
Utilities & green energy
- Electric: Black Hills Energy
- Gas: Black Hills Energy
- Sewer: City Sewer
- Water: Public
Community & neighborhood
Location
- Region: Cheyenne
- Subdivision: Country West
HOA & financial
HOA
- Has HOA: Yes
- HOA fee: $12 monthly
- Services included: Road Maintenance, Common Area Maintenance
Other
Other facts
- Listing agreement: N
- Listing terms: Cash,Conventional,FHA,VA Loan
Price history
| Date | Event | Price |
|---|---|---|
| 10/30/2023 | Sold | -- |
Source: | ||
| 10/2/2023 | Pending sale | $240,000$117/sqft |
Source: | ||
| 9/27/2023 | Price change | $240,000-4%$117/sqft |
Source: | ||
| 9/20/2023 | Price change | $250,000-3.8%$122/sqft |
Source: | ||
| 9/13/2023 | Listed for sale | $260,000+8.3%$127/sqft |
Source: | ||
Public tax history
| Year | Property taxes | Tax assessment |
|---|---|---|
| 2024 | $2,004 +6.2% | $26,661 +6% |
| 2023 | $1,887 +12.5% | $25,148 +14.9% |
| 2022 | $1,678 +18% | $21,887 +19.5% |
Find assessor info on the county website
Neighborhood: 82007
Nearby schools
GreatSchools rating
- 2/10Rossman Elementary SchoolGrades: PK-6Distance: 0.6 mi
- 2/10Johnson Junior High SchoolGrades: 7-8Distance: 1.3 mi
- 2/10South High SchoolGrades: 9-12Distance: 1.1 mi

