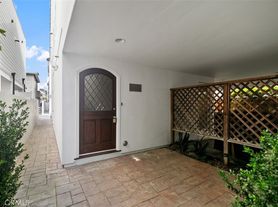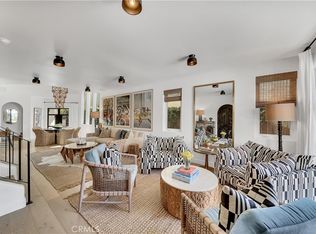Brand new construction available for summer lease! Welcome to 603 Acacia an impeccably designed, fully furnished front-unit lease located on the ocean side of Pacific Coast Highway in the heart of Corona del Mar's coveted Flower Streets. Built by Thomas James Homes, this coastal residence offers 3 bedrooms, 4 bathrooms, all en suite, and luxury finishes throughout. The open-concept floorplan features a stunning floating staircase, wide-plank hardwood flooring, high ceilings, and abundant natural light. The main living area includes a cozy gas fireplace and flows seamlessly to the private front patio. The chef's kitchen is outfitted with top-of-the-line Wolf appliances and a cozy dining nook. Main Level downstairs ensuite bedroom, powder room, and laundry room complete the first level. Upstairs, the elegant primary suite includes a private balcony, walk-in closet, and spa-inspired bath with dual sinks and walk-in shower. A third ensuite bedroom and secondary bath are also located on this level. Enjoy ocean breezes from the rooftop terrace and third-floor covered deck with built-in kitchenette and powder room. Just blocks to CDM beaches, restaurants, and shops, and approximately 7 miles from John Wayne Airport (SNA). Available fully furnished with short- or long-term lease options. Call for rates and availability.
Apartment for rent
$19,995/mo
603 Acacia Ave #A, Corona Del Mar, CA 92625
3beds
1,771sqft
Price may not include required fees and charges.
Multifamily
Available now
Small dogs OK
Central air, ceiling fan
In unit laundry
2 Attached garage spaces parking
Central, fireplace
What's special
Cozy gas fireplacePrivate balconyStunning floating staircaseBuilt-in kitchenetteAbundant natural lightElegant primary suitePrivate front patio
- 67 days |
- -- |
- -- |
Zillow last checked: 8 hours ago
Listing updated: December 02, 2025 at 05:10pm
Travel times
Looking to buy when your lease ends?
Consider a first-time homebuyer savings account designed to grow your down payment with up to a 6% match & a competitive APY.
Facts & features
Interior
Bedrooms & bathrooms
- Bedrooms: 3
- Bathrooms: 4
- Full bathrooms: 3
- 1/2 bathrooms: 1
Rooms
- Room types: Office
Heating
- Central, Fireplace
Cooling
- Central Air, Ceiling Fan
Appliances
- Included: Dishwasher, Disposal, Double Oven, Dryer, Freezer, Microwave, Oven, Stove, Washer
- Laundry: In Unit, Inside
Features
- Bedroom on Main Level, Breakfast Bar, Built-in Features, Ceiling Fan(s), Eat-in Kitchen, Furnished, High Ceilings, Open Floorplan, Smart Home, Walk In Closet, Walk-In Closet(s)
- Has fireplace: Yes
- Furnished: Yes
Interior area
- Total interior livable area: 1,771 sqft
Property
Parking
- Total spaces: 2
- Parking features: Attached, Carport, Garage, Covered, Other
- Has attached garage: Yes
- Has carport: Yes
- Details: Contact manager
Features
- Stories: 3
- Exterior features: Contact manager
- Has view: Yes
- View description: City View
Details
- Parcel number: 45908411
Construction
Type & style
- Home type: MultiFamily
- Architectural style: Contemporary
- Property subtype: MultiFamily
Condition
- Year built: 2025
Building
Management
- Pets allowed: Yes
Community & HOA
Location
- Region: Corona Del Mar
Financial & listing details
- Lease term: 12 Months,6 Months,Month To Month,Negotiable
Price history
| Date | Event | Price |
|---|---|---|
| 6/5/2025 | Listed for rent | $19,995$11/sqft |
Source: CRMLS #OC25115329 | ||
| 2/17/2025 | Sold | $3,600,000-2.6%$2,033/sqft |
Source: | ||
| 10/16/2024 | Contingent | $3,695,000$2,086/sqft |
Source: | ||
| 9/21/2024 | Listed for sale | $3,695,000$2,086/sqft |
Source: | ||

