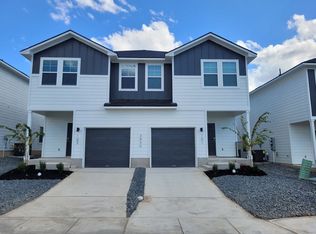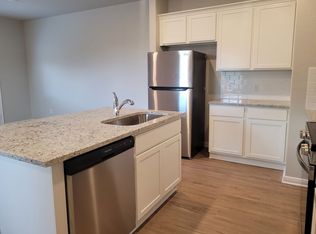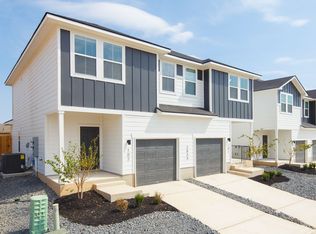Sold on 06/26/25
Price Unknown
603 Abbott Rdg, St Hedwig, TX 78152
3beds
1,793sqft
Single Family Residence
Built in 2019
0.56 Acres Lot
$455,300 Zestimate®
$--/sqft
$1,621 Estimated rent
Home value
$455,300
$428,000 - $487,000
$1,621/mo
Zestimate® history
Loading...
Owner options
Explore your selling options
What's special
Don't miss out on this 0versized 0.56 Acre corner lot! **NO HOA in Abbott Estates!** Step into a home where modern elegance meets rustic charm. This stunning farmhouse offers an inviting open floor plan, seamlessly connecting each space to create an atmosphere of warmth and sophistication. At the heart of the home is the beautifully designed kitchen-a true culinary haven. Featuring custom details and impeccable craftsmanship, the shiplap-adorned island serves as both a striking centerpiece and a welcoming gathering place for family and friends. And for coffee lovers, the oversized walk-in pantry includes a built-in coffee bar-perfect for starting your mornings right. The cozy living room, complete with a charming shiplap fireplace, sets the perfect scene for relaxing evenings and cherished moments with loved ones. Throughout the home, thoughtful custom touches add character and personality, making every corner unique. This one-of-a-kind farmhouse is more than just a home-it's a lifestyle. Don't miss your chance to make it yours. Schedule a visit today and experience its beauty firsthand!
Zillow last checked: 8 hours ago
Listing updated: June 26, 2025 at 01:17pm
Listed by:
Jessica Phillips TREC #797146 (916) 622-7587,
Keller Williams Heritage
Source: LERA MLS,MLS#: 1855719
Facts & features
Interior
Bedrooms & bathrooms
- Bedrooms: 3
- Bathrooms: 2
- Full bathrooms: 2
Primary bedroom
- Features: Walk-In Closet(s), Multi-Closets, Full Bath
- Area: 208
- Dimensions: 13 x 16
Bedroom 2
- Area: 132
- Dimensions: 12 x 11
Bedroom 3
- Area: 110
- Dimensions: 10 x 11
Primary bathroom
- Features: Shower Only
- Area: 98
- Dimensions: 14 x 7
Dining room
- Area: 99
- Dimensions: 9 x 11
Family room
- Area: 208
- Dimensions: 13 x 16
Kitchen
- Area: 156
- Dimensions: 12 x 13
Office
- Area: 132
- Dimensions: 11 x 12
Heating
- Central, Electric
Cooling
- Central Air
Appliances
- Included: Range, Gas Cooktop, Disposal, Dishwasher, Plumb for Water Softener
- Laundry: Laundry Room, Washer Hookup, Dryer Connection
Features
- One Living Area, Eat-in Kitchen, Kitchen Island, Breakfast Bar, Pantry, Study/Library, Open Floorplan, High Speed Internet, Walk-In Closet(s), Master Downstairs, Ceiling Fan(s), Solid Counter Tops
- Flooring: Carpet, Ceramic Tile
- Has basement: No
- Number of fireplaces: 1
- Fireplace features: Living Room
Interior area
- Total structure area: 1,793
- Total interior livable area: 1,793 sqft
Property
Parking
- Total spaces: 2
- Parking features: Two Car Garage, Garage Door Opener
- Garage spaces: 2
Features
- Levels: One
- Stories: 1
- Patio & porch: Covered
- Pool features: None
- Fencing: Privacy
- Has view: Yes
- View description: County VIew
Lot
- Size: 0.56 Acres
- Features: 1/2-1 Acre, Level
Details
- Parcel number: 051081030010
Construction
Type & style
- Home type: SingleFamily
- Property subtype: Single Family Residence
Materials
- 4 Sides Masonry, Stone, Stucco
- Foundation: Slab
- Roof: Composition
Condition
- Pre-Owned
- New construction: No
- Year built: 2019
Details
- Builder name: Kutcher Custom Homes
Utilities & green energy
- Electric: CPS
- Water: Co-op Water
- Utilities for property: Cable Available
Community & neighborhood
Community
- Community features: None
Location
- Region: Saint Hedwig
- Subdivision: Abbott Estates
Other
Other facts
- Listing terms: Conventional,FHA,VA Loan,Cash
Price history
| Date | Event | Price |
|---|---|---|
| 6/26/2025 | Sold | -- |
Source: | ||
| 6/5/2025 | Pending sale | $489,000$273/sqft |
Source: | ||
| 5/27/2025 | Contingent | $489,000$273/sqft |
Source: | ||
| 4/26/2025 | Price change | $489,000-2%$273/sqft |
Source: | ||
| 4/8/2025 | Price change | $499,000-1.2%$278/sqft |
Source: | ||
Public tax history
Tax history is unavailable.
Neighborhood: 78152
Nearby schools
GreatSchools rating
- 3/10Tradition Elementary SchoolGrades: PK-5Distance: 1 mi
- 3/10East Central Heritage Middle SchoolGrades: 6-8Distance: 7.4 mi
- 3/10East Central High SchoolGrades: 9-12Distance: 6.1 mi
Schools provided by the listing agent
- Elementary: Glenn John
- Middle: Heritage
- High: East Central
- District: East Central I.S.D
Source: LERA MLS. This data may not be complete. We recommend contacting the local school district to confirm school assignments for this home.
Get a cash offer in 3 minutes
Find out how much your home could sell for in as little as 3 minutes with a no-obligation cash offer.
Estimated market value
$455,300
Get a cash offer in 3 minutes
Find out how much your home could sell for in as little as 3 minutes with a no-obligation cash offer.
Estimated market value
$455,300


