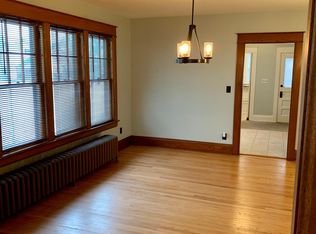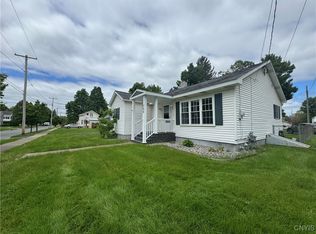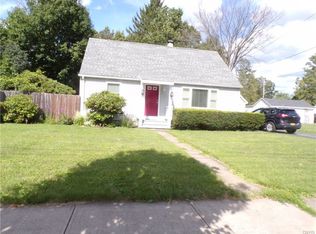This Rome Cape is a stunner and no at all what you are expecting: three-floors of turn-key living! This home was completely remodeled just 5 years ago. So not only will you be living in style but with the confidence since everything from the roof to the plumbing was updated. But you better hurry this place will not last long. You are going to truly appreciate how easy living will be. Start with the 1st floor Master Bedroom/ Bathroom. Then a kitchen that opens to the living room. Plenty of cabinets and stainless steel appliances make meal prep a snap! Every comfort has been thoughtfully designed, all this house needs is you.
This property is off market, which means it's not currently listed for sale or rent on Zillow. This may be different from what's available on other websites or public sources.


