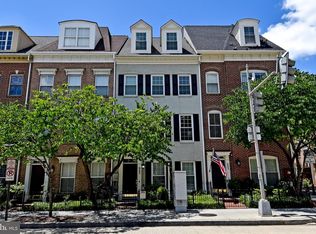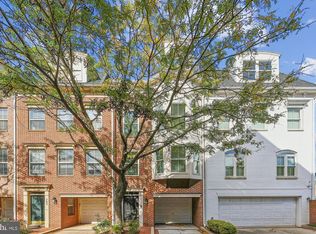Beautiful END Townhome in superb condition in great SW location. Largest model in Capitol Square complex-2157 fin. square feet. 4 fully finished levels with superb finishes & upgrades. Large finished 4th floor loft bedroom with full-bath perfect for renting. In addition to 3 bedrooms has a large den, great as an additional bedroom or guest room. Great open kitchen w island, granite, new appliances, doors to deck overlooking garden. 2 gas fireplaces, HWs, high ceilings. 2-car garage.
This property is off market, which means it's not currently listed for sale or rent on Zillow. This may be different from what's available on other websites or public sources.


