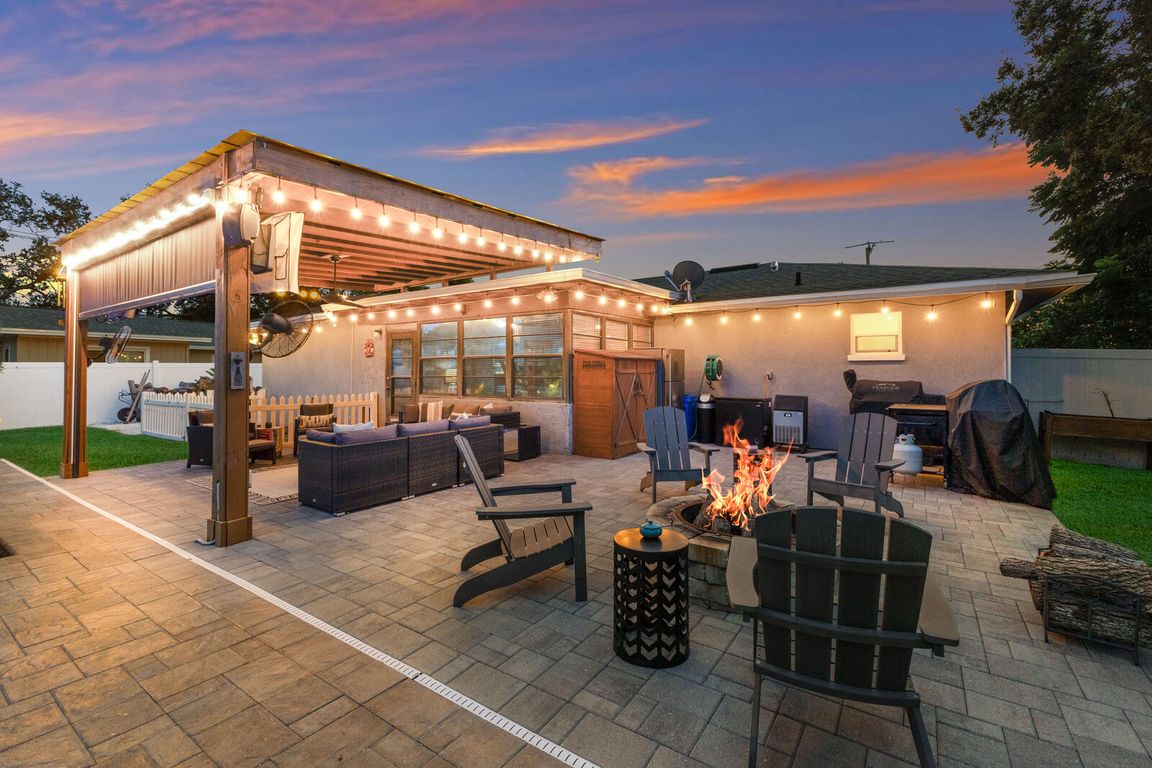
Pending
$539,000
2beds
1,410sqft
603 59th St NW, Bradenton, FL 34209
2beds
1,410sqft
Single family residence
Built in 1979
0.28 Acres
1 Attached garage space
$382 price/sqft
What's special
Private paradiseOutdoor kitchenCozy wood-burning firepitProfessional landscapingStunning nw bradenton oasis
Under contract-accepting backup offers. Experience the quintessential Florida lifestyle in this stunning NW Bradenton oasis, perfectly designed for both relaxation and entertaining. This move-in-ready, 2-bedroom, 2-bathroom home is packed with premium features AND an additional office/bonus room (easily convertible to a third bedroom) is a rare find and would make ...
- 34 days |
- 143 |
- 6 |
Likely to sell faster than
Source: Stellar MLS,MLS#: A4663777 Originating MLS: Sarasota - Manatee
Originating MLS: Sarasota - Manatee
Travel times
Living Room
Kitchen
Dining Room
Zillow last checked: 7 hours ago
Listing updated: October 11, 2025 at 03:26am
Listing Provided by:
Lindsey Strickland 941-737-3491,
DUNCAN REAL ESTATE, INC. 941-779-0304,
Bo Strickland, Jr 941-718-1713,
DUNCAN REAL ESTATE, INC.
Source: Stellar MLS,MLS#: A4663777 Originating MLS: Sarasota - Manatee
Originating MLS: Sarasota - Manatee

Facts & features
Interior
Bedrooms & bathrooms
- Bedrooms: 2
- Bathrooms: 2
- Full bathrooms: 2
Rooms
- Room types: Bonus Room, Den/Library/Office, Great Room
Primary bedroom
- Features: Ceiling Fan(s), Other, Walk-In Closet(s)
- Level: First
- Area: 192 Square Feet
- Dimensions: 16x12
Bedroom 2
- Features: Ceiling Fan(s), Other, Walk-In Closet(s)
- Level: First
- Area: 169 Square Feet
- Dimensions: 13x13
Primary bathroom
- Features: Built-In Shelving, En Suite Bathroom, Exhaust Fan, Granite Counters, Other, Single Vanity, Tub With Shower, No Closet
- Level: First
- Area: 60 Square Feet
- Dimensions: 12x5
Bathroom 2
- Features: Built-In Shelving, En Suite Bathroom, Other, Shower No Tub, Single Vanity, Stone Counters, No Closet
- Level: First
- Area: 45 Square Feet
- Dimensions: 9x5
Balcony porch lanai
- Features: Ceiling Fan(s), Other
- Level: First
- Area: 224 Square Feet
- Dimensions: 16x14
Balcony porch lanai
- Features: Ceiling Fan(s)
- Level: First
- Area: 72 Square Feet
- Dimensions: 9x8
Bonus room
- Features: Ceiling Fan(s), Other, No Closet
- Level: First
- Area: 180 Square Feet
- Dimensions: 18x10
Dining room
- Features: Other
- Level: First
- Area: 104 Square Feet
- Dimensions: 13x8
Kitchen
- Features: Granite Counters, Kitchen Island, Other
- Level: First
- Area: 160 Square Feet
- Dimensions: 16x10
Living room
- Features: Ceiling Fan(s), Other
- Level: First
- Area: 350 Square Feet
- Dimensions: 25x14
Heating
- Central, Electric, Exhaust Fan
Cooling
- Central Air
Appliances
- Included: Dishwasher, Disposal, Dryer, Electric Water Heater, Exhaust Fan, Microwave, Other, Range, Refrigerator, Washer, Wine Refrigerator
- Laundry: In Garage
Features
- Ceiling Fan(s), Crown Molding, Eating Space In Kitchen, Kitchen/Family Room Combo, Living Room/Dining Room Combo, Open Floorplan, Primary Bedroom Main Floor, Solid Surface Counters, Solid Wood Cabinets, Split Bedroom, Stone Counters, Thermostat, Thermostat Attic Fan, Walk-In Closet(s)
- Flooring: Brick/Stone, Laminate, Tile
- Doors: Outdoor Shower
- Windows: Double Pane Windows, Shades, Window Treatments, Hurricane Shutters
- Has fireplace: Yes
- Fireplace features: Free Standing, Masonry, Outside, Wood Burning
Interior area
- Total structure area: 1,960
- Total interior livable area: 1,410 sqft
Video & virtual tour
Property
Parking
- Total spaces: 1
- Parking features: Boat, Driveway, Garage Door Opener, Golf Cart Parking, Ground Level, Guest, Oversized, RV Access/Parking, Tandem
- Attached garage spaces: 1
- Has uncovered spaces: Yes
- Details: Garage Dimensions: 25x13
Features
- Levels: One
- Stories: 1
- Patio & porch: Covered, Deck, Front Porch, Patio, Porch, Rear Porch
- Exterior features: Dog Run, Irrigation System, Lighting, Outdoor Shower, Private Mailbox, Rain Gutters, Sprinkler Metered, Storage
- Has private pool: Yes
- Pool features: Auto Cleaner, Deck, Fiber Optic Lighting, Gunite, Heated, In Ground, Lighting, Other, Pool Sweep, Salt Water, Self Cleaning, Tile
- Has spa: Yes
- Spa features: Heated, In Ground, Other
- Fencing: Vinyl
- Waterfront features: River Access
Lot
- Size: 0.28 Acres
- Features: In County, Landscaped, Level, Near Golf Course, Near Marina
- Residential vegetation: Mature Landscaping, Trees/Landscaped
Details
- Additional structures: Other, Shed(s), Storage
- Parcel number: 3695100002
- Zoning: RSF3
- Special conditions: None
Construction
Type & style
- Home type: SingleFamily
- Architectural style: Ranch
- Property subtype: Single Family Residence
Materials
- Block, Stucco
- Foundation: Slab
- Roof: Membrane,Shingle
Condition
- Completed
- New construction: No
- Year built: 1979
Utilities & green energy
- Sewer: Public Sewer
- Water: Public
- Utilities for property: Cable Connected, Electricity Connected, Sewer Connected, Sprinkler Well, Street Lights, Water Connected
Community & HOA
Community
- Security: Security Fencing/Lighting/Alarms, Security System, Smoke Detector(s)
- Subdivision: NI-LEE GARDENS
HOA
- Has HOA: No
- Pet fee: $0 monthly
Location
- Region: Bradenton
Financial & listing details
- Price per square foot: $382/sqft
- Tax assessed value: $376,451
- Annual tax amount: $3,236
- Date on market: 9/11/2025
- Listing terms: Cash,Conventional,FHA
- Ownership: Fee Simple
- Total actual rent: 0
- Electric utility on property: Yes
- Road surface type: Asphalt