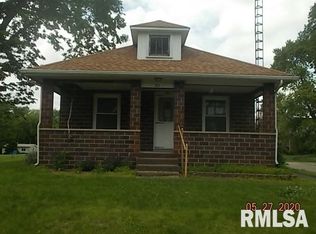Sold for $50,000 on 06/11/24
$50,000
603 4th St, Middletown, IL 62666
2beds
1,504sqft
SingleFamily
Built in 1998
0.66 Acres Lot
$53,300 Zestimate®
$33/sqft
$1,002 Estimated rent
Home value
$53,300
Estimated sales range
Not available
$1,002/mo
Zestimate® history
Loading...
Owner options
Explore your selling options
What's special
Investors special !!!.This nice bi level home in Middletown is worth a look. .Nice 2 bedroom ,living room ,kitchen and bath is on the upper level .Lower level would be great for family room .it has a bath and kitchenette area also in lower level with a workshop area. Built in 1998 situated on a corner lot ,property available is 1/2 block in total .Lots of room for storage on property with the 5 sheds also a 2 detached car garage .several lots in total. Sell a lot or two to help with cost of property or build a machine shed to do your projects in. A steal at 49,900 motivated seller ,
Facts & features
Interior
Bedrooms & bathrooms
- Bedrooms: 2
- Bathrooms: 2
- Full bathrooms: 2
Heating
- Gas
Cooling
- Central
Appliances
- Included: Microwave
Features
- NA
- Flooring: Carpet, Laminate, Linoleum / Vinyl
- Basement: Partially Finished
Interior area
- Total interior livable area: 1,504 sqft
Property
Parking
- Parking features: Garage - Detached
Features
- Exterior features: Wood
Lot
- Size: 0.66 Acres
Details
- Parcel number: 1535500200
- Zoning: Residential
Construction
Type & style
- Home type: SingleFamily
Condition
- Year built: 1998
Utilities & green energy
- Sewer: City Sewer
Community & neighborhood
Location
- Region: Middletown
Other
Other facts
- Class: RESIDENTIAL
- Type: Other Towns
- EXTERIOR FEATURES: Corner Lot
- FOUNDATION: Block
- HEAT: Force Air
- INTERNET: Transmit
- OUTBUILDINGS: Storage Shed
- ROOF: Shingle
- SEWER: City Sewer
- WATER: City Water
- County: Logan
- Zoning: Residential
- KITCHEN/BREAKFAST/DINING: Eat-In Kitchen, Island
- APPROX ROOF AGE: 10+
- Bedroom 1 Level: Upper
- Bedroom 2 Level: Upper
- Basement: Partially Finished
- Family Room Level: Lower
- INTERIOR FEATURES: NA
- Style: Bi-Level
- Living Room Level: Upper
- Kitchen Level: Upper
- Township Code: 15
Price history
| Date | Event | Price |
|---|---|---|
| 6/11/2024 | Sold | $50,000-56.9%$33/sqft |
Source: Public Record | ||
| 6/30/2022 | Listing removed | -- |
Source: | ||
| 11/5/2021 | Price change | $115,900-10.8%$77/sqft |
Source: | ||
| 5/22/2021 | Listed for sale | $129,900+202.1%$86/sqft |
Source: | ||
| 12/27/2016 | Sold | $43,000-6.3%$29/sqft |
Source: | ||
Public tax history
| Year | Property taxes | Tax assessment |
|---|---|---|
| 2024 | $2,311 +7.6% | $27,820 +8.5% |
| 2023 | $2,148 +39.8% | $25,640 +7.2% |
| 2022 | $1,537 +6.3% | $23,910 +4% |
Find assessor info on the county website
Neighborhood: 62666
Nearby schools
GreatSchools rating
- 1/10New Holland-Middletown Elementary SchoolGrades: K-8Distance: 0.4 mi
- 5/10Lincoln Community High SchoolGrades: 9-12Distance: 12.7 mi
