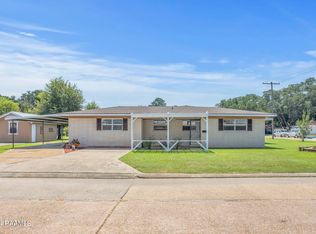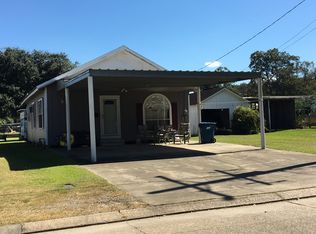Sold on 10/14/24
Price Unknown
603 4th St, Jennings, LA 70546
4beds
2,054sqft
Single Family Residence, Residential
Built in 1960
0.25 Acres Lot
$166,100 Zestimate®
$--/sqft
$1,748 Estimated rent
Home value
$166,100
Estimated sales range
Not available
$1,748/mo
Zestimate® history
Loading...
Owner options
Explore your selling options
What's special
Move right into this FOUR bedroom, THREE bedroom ranch style home situated on a large corner lot in Jennings! Home features a HUGE living room, remodeled kitchen and freshly painted walls and new flooring throughout! Granite countertops, gas range/oven, refrigerator and dishwasher all accent the updated kitchen! Spacious bedrooms all have ceiling fans and ample storage for all your personal belongings. Laundry room includes sink and chest freezer along with gas connection for dryer. Outside has ample covered parking underneath the attached carport and a separate workshop/shed that has electricity connected to it. Newly installed roof, HVAC, kitchen appliances make this home very appealing for the growing family! Flood zone X, so typically no flood insurance required by lender. Call to see this one TODAY!
Zillow last checked: 8 hours ago
Listing updated: July 11, 2025 at 11:25am
Listed by:
CANDACE H CONNER 337-207-6829,
eXp Realty, LLC
Bought with:
NON MEMBER
NON MEMBER
Source: SWLAR,MLS#: SWL24004995
Facts & features
Interior
Bedrooms & bathrooms
- Bedrooms: 4
- Bathrooms: 3
- Full bathrooms: 3
- Main level bathrooms: 3
- Main level bedrooms: 4
Bathroom
- Features: Bathtub, Shower
Kitchen
- Features: Granite Counters, Remodeled Kitchen
Heating
- Central, Electric
Cooling
- One, Central Air, Ceiling Fan(s), Electric
Appliances
- Included: Dishwasher, Freezer, Gas Range, Refrigerator
- Laundry: Gas Dryer Hookup, Laundry Room, Washer Hookup
Features
- Ceiling Fan(s), Granite Counters, Remodeled Kitchen, Shower, Shower in Tub, Storage, Eating Area In Family Room
- Has basement: No
- Attic: Pull Down Stairs
- Has fireplace: No
- Fireplace features: None
- Common walls with other units/homes: No Common Walls
Interior area
- Total interior livable area: 2,054 sqft
Property
Parking
- Total spaces: 1
- Parking features: Attached Carport, Driveway
- Carport spaces: 1
- Has uncovered spaces: Yes
Features
- Levels: One
- Stories: 1
- Patio & porch: Front Porch, Rear Porch, Patio
- Pool features: None
- Spa features: None
- Fencing: Privacy,Partial,Wood,Fenced
- Has view: Yes
- View description: Neighborhood
Lot
- Size: 0.25 Acres
- Dimensions: 136 x 81
- Features: Back Yard, Front Yard, Corner Lot, Regular Lot
Details
- Additional structures: Shed(s)
- Parcel number: 0220319040
- Special conditions: Standard
Construction
Type & style
- Home type: SingleFamily
- Architectural style: Ranch
- Property subtype: Single Family Residence, Residential
- Attached to another structure: Yes
Materials
- Brick, Frame
- Foundation: Slab
- Roof: Composition,Shingle
Condition
- New construction: No
- Year built: 1960
Utilities & green energy
- Gas: CenterPoint Energy
- Sewer: Public Sewer
- Water: Public
- Utilities for property: Electricity Connected, Natural Gas Connected, Sewer Connected, Water Connected
Community & neighborhood
Security
- Security features: Carbon Monoxide Detector(s), Smoke Detector(s)
Location
- Region: Jennings
HOA & financial
HOA
- Has HOA: No
Other
Other facts
- Listing terms: Cash,Conventional,FHA,USDA Loan,VA Loan
- Road surface type: Paved
Price history
| Date | Event | Price |
|---|---|---|
| 10/14/2024 | Sold | -- |
Source: SWLAR #SWL24004995 | ||
| 9/11/2024 | Pending sale | $175,000$85/sqft |
Source: Greater Southern MLS #SWL24004995 | ||
| 8/23/2024 | Listed for sale | $175,000+223%$85/sqft |
Source: Greater Southern MLS #SWL24004995 | ||
| 6/7/2024 | Sold | -- |
Source: SWLAR #SWL24002357 | ||
| 4/24/2024 | Pending sale | $54,187$26/sqft |
Source: Greater Southern MLS #SWL24002357 | ||
Public tax history
| Year | Property taxes | Tax assessment |
|---|---|---|
| 2024 | $1,496 +23.5% | $15,675 +24.4% |
| 2023 | $1,211 | $12,600 |
| 2022 | $1,211 | $12,600 |
Find assessor info on the county website
Neighborhood: 70546
Nearby schools
GreatSchools rating
- 4/10Jennings High SchoolGrades: 7-12Distance: 1 mi
- 5/10Jennings Elementary SchoolGrades: PK-6Distance: 1.8 mi
Schools provided by the listing agent
- Elementary: Jennings
- Middle: Jennings
- High: Jennings
Source: SWLAR. This data may not be complete. We recommend contacting the local school district to confirm school assignments for this home.

