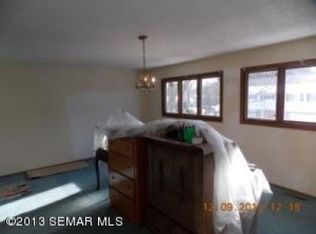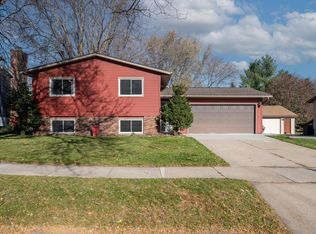Closed
$376,000
603 31st St NW, Rochester, MN 55901
4beds
2,892sqft
Single Family Residence
Built in 1976
9,147.6 Square Feet Lot
$392,600 Zestimate®
$130/sqft
$2,239 Estimated rent
Home value
$392,600
$373,000 - $412,000
$2,239/mo
Zestimate® history
Loading...
Owner options
Explore your selling options
What's special
Nestled in the coveted Elton Hills neighborhood, this 4-bedroom, 2-bathroom home offers over 2800 square feet of versatile living space. The layout provides 2 beds and 1 bath on each floor, each with its own living room.
The backyard has a great fire pit and direct access to a scenic walking and bike trail. A two-tiered deck adds to the outdoor appeal, perfect for gatherings or relaxation. Inside, a bonus bar area is great for entertaining.
Impeccably maintained, this home ensures worry-free living. Located in a great area with excellent schools, parks, and amenities nearby, it presents a rare opportunity to embrace the Elton Hills lifestyle. Don't miss the chance to call this Rochester gem your own.
Zillow last checked: 8 hours ago
Listing updated: May 06, 2025 at 03:22am
Listed by:
Matt Humphrey 507-513-8167,
Engel & Volkers - Rochester
Bought with:
Jake Huglen
Coldwell Banker Realty
Source: NorthstarMLS as distributed by MLS GRID,MLS#: 6439659
Facts & features
Interior
Bedrooms & bathrooms
- Bedrooms: 4
- Bathrooms: 2
- Full bathrooms: 1
- 3/4 bathrooms: 1
Bathroom
- Description: 3/4 Basement,Main Floor Full Bath
Dining room
- Description: Eat In Kitchen,Kitchen/Dining Room
Heating
- Forced Air, Fireplace(s)
Cooling
- Central Air
Appliances
- Included: Cooktop, Dishwasher, Disposal, Dryer, Exhaust Fan, Freezer, Gas Water Heater, Microwave, Range, Refrigerator, Stainless Steel Appliance(s), Washer, Water Softener Owned
Features
- Basement: Block,Finished,Storage Space,Walk-Out Access
- Number of fireplaces: 1
- Fireplace features: Living Room, Wood Burning
Interior area
- Total structure area: 2,892
- Total interior livable area: 2,892 sqft
- Finished area above ground: 1,628
- Finished area below ground: 1,164
Property
Parking
- Total spaces: 2
- Parking features: Attached, Concrete, Guest
- Attached garage spaces: 2
Accessibility
- Accessibility features: None
Features
- Levels: One
- Stories: 1
- Patio & porch: Deck, Patio
- Pool features: None
- Fencing: None
Lot
- Size: 9,147 sqft
- Dimensions: 68 x 132
- Features: Near Public Transit, Property Adjoins Public Land, Many Trees
Details
- Foundation area: 1264
- Parcel number: 742331006042
- Zoning description: Residential-Single Family
Construction
Type & style
- Home type: SingleFamily
- Property subtype: Single Family Residence
Materials
- Brick/Stone, Metal Siding, Block, Brick, Concrete
- Roof: Age Over 8 Years,Asphalt,Pitched
Condition
- Age of Property: 49
- New construction: No
- Year built: 1976
Utilities & green energy
- Electric: Circuit Breakers, Power Company: Rochester Public Utilities
- Gas: Natural Gas
- Sewer: City Sewer/Connected
- Water: City Water/Connected
Community & neighborhood
Location
- Region: Rochester
- Subdivision: Elton Hills East 11th
HOA & financial
HOA
- Has HOA: No
Other
Other facts
- Road surface type: Paved
Price history
| Date | Event | Price |
|---|---|---|
| 12/14/2023 | Sold | $376,000+3%$130/sqft |
Source: | ||
| 10/11/2023 | Pending sale | $364,900$126/sqft |
Source: | ||
| 10/5/2023 | Listed for sale | $364,900$126/sqft |
Source: | ||
| 10/4/2023 | Pending sale | $364,900$126/sqft |
Source: | ||
| 9/29/2023 | Listed for sale | $364,900+34.2%$126/sqft |
Source: | ||
Public tax history
| Year | Property taxes | Tax assessment |
|---|---|---|
| 2025 | $5,194 +17.8% | $372,000 +0.5% |
| 2024 | $4,408 | $370,300 +6% |
| 2023 | -- | $349,200 +4.7% |
Find assessor info on the county website
Neighborhood: Elton Hills
Nearby schools
GreatSchools rating
- 5/10Hoover Elementary SchoolGrades: 3-5Distance: 0.7 mi
- 4/10Kellogg Middle SchoolGrades: 6-8Distance: 1.3 mi
- 8/10Century Senior High SchoolGrades: 8-12Distance: 2.4 mi
Schools provided by the listing agent
- Elementary: Churchill-Hoover
- Middle: Kellogg
- High: Century
Source: NorthstarMLS as distributed by MLS GRID. This data may not be complete. We recommend contacting the local school district to confirm school assignments for this home.
Get a cash offer in 3 minutes
Find out how much your home could sell for in as little as 3 minutes with a no-obligation cash offer.
Estimated market value$392,600
Get a cash offer in 3 minutes
Find out how much your home could sell for in as little as 3 minutes with a no-obligation cash offer.
Estimated market value
$392,600

