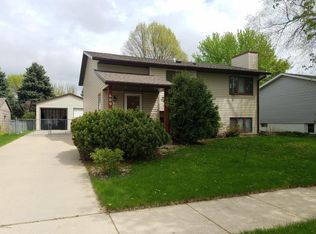Closed
$342,000
603 31st St NE, Rochester, MN 55906
4beds
2,649sqft
Single Family Residence
Built in 1980
8,712 Square Feet Lot
$356,100 Zestimate®
$129/sqft
$1,891 Estimated rent
Home value
$356,100
$328,000 - $388,000
$1,891/mo
Zestimate® history
Loading...
Owner options
Explore your selling options
What's special
Welcome to this spacious split-level home on a corner lot in a quiet NE neighborhood! The location is close to multiple parks and several entertainment options, as well as proximity to local bus routes. Brand new luxury vinyl siding put on in June 2025 comes with a 50-year warranty. Inside, you will find a large master en-suite upstairs containing built-in shelves and TV space, a large walk-in closet, and a stunning marble bathroom with a walk-in shower and a tub perfect for soaking in after a long day! The kitchen boasts beautiful cherry cabinets paired with stainless steel appliances and a large basin style sink. With two upstairs living rooms, there are endless possibilities for hosting and entertainment. Large windows, including a gorgeous south facing bay window, provide tons of natural light. Downstairs you will find 3 bedrooms and a three-quarter bathroom, perfect for kids, guest rooms, or office space. A third living room downstairs provides even more space for entertainment or the perfect space to have an in-home gym. The detached 2-car garage fits two vehicles with plenty of storage space to spare. Moving outside onto the recently re-finished deck, there is more opportunity for grilling, hosting, or simply enjoying fresh air. The fenced portion of the yard provides a safe space for animals and/or kids to be outside. Don't miss out on the endless possibilities this property provides - come take a look today!
Zillow last checked: 8 hours ago
Listing updated: August 22, 2025 at 07:33am
Listed by:
Enclave Team 646-859-2368,
Real Broker, LLC.,
Emmy Harvey 651-442-0979
Bought with:
Team Eric Robinson
Edina Realty, Inc.
Source: NorthstarMLS as distributed by MLS GRID,MLS#: 6739475
Facts & features
Interior
Bedrooms & bathrooms
- Bedrooms: 4
- Bathrooms: 2
- Full bathrooms: 1
- 3/4 bathrooms: 1
Bedroom 1
- Level: Main
- Area: 168 Square Feet
- Dimensions: 12' x 14'
Bedroom 2
- Level: Lower
- Area: 182 Square Feet
- Dimensions: 13' x 14'
Bedroom 3
- Level: Lower
- Area: 154 Square Feet
- Dimensions: 11' x 14'
Bedroom 4
- Level: Lower
- Area: 110 Square Feet
- Dimensions: 10' x 11'
Primary bathroom
- Level: Main
- Area: 72 Square Feet
- Dimensions: 8' x 9'
Dining room
- Level: Main
- Area: 90 Square Feet
- Dimensions: 9' x 10'
Family room
- Level: Main
- Area: 323 Square Feet
- Dimensions: 17' x 19'
Family room
- Level: Lower
- Area: 270 Square Feet
- Dimensions: 15' x 18'
Kitchen
- Level: Main
- Area: 72 Square Feet
- Dimensions: 8' x 9'
Living room
- Level: Main
- Area: 182 Square Feet
- Dimensions: 13' x 14'
Heating
- Forced Air
Cooling
- Central Air
Appliances
- Included: Dishwasher, Disposal, Dryer, Range, Refrigerator, Washer
Features
- Basement: Concrete
- Number of fireplaces: 1
- Fireplace features: Family Room, Gas
Interior area
- Total structure area: 2,649
- Total interior livable area: 2,649 sqft
- Finished area above ground: 1,410
- Finished area below ground: 1,239
Property
Parking
- Total spaces: 2
- Parking features: Detached, Concrete
- Garage spaces: 2
Accessibility
- Accessibility features: None
Features
- Levels: Multi/Split
- Patio & porch: Deck
Lot
- Size: 8,712 sqft
- Features: Corner Lot
Details
- Foundation area: 1374
- Parcel number: 742431016216
- Zoning description: Residential-Single Family
Construction
Type & style
- Home type: SingleFamily
- Property subtype: Single Family Residence
Materials
- Vinyl Siding
- Roof: Age 8 Years or Less
Condition
- Age of Property: 45
- New construction: No
- Year built: 1980
Utilities & green energy
- Gas: Natural Gas
- Sewer: City Sewer/Connected
- Water: City Water/Connected
Community & neighborhood
Location
- Region: Rochester
- Subdivision: Northern Slopes 1st Sub
HOA & financial
HOA
- Has HOA: No
Price history
| Date | Event | Price |
|---|---|---|
| 8/22/2025 | Sold | $342,000-2.3%$129/sqft |
Source: | ||
| 8/1/2025 | Pending sale | $349,900$132/sqft |
Source: | ||
| 6/24/2025 | Price change | $349,900-2.5%$132/sqft |
Source: | ||
| 6/17/2025 | Listed for sale | $359,000+4.1%$136/sqft |
Source: | ||
| 5/23/2025 | Listing removed | $345,000$130/sqft |
Source: | ||
Public tax history
| Year | Property taxes | Tax assessment |
|---|---|---|
| 2025 | $4,572 +9.1% | $332,500 +2.6% |
| 2024 | $4,190 | $324,000 -2.3% |
| 2023 | -- | $331,700 +19.7% |
Find assessor info on the county website
Neighborhood: Glendale
Nearby schools
GreatSchools rating
- NAChurchill Elementary SchoolGrades: PK-2Distance: 0.7 mi
- 4/10Kellogg Middle SchoolGrades: 6-8Distance: 1.1 mi
- 8/10Century Senior High SchoolGrades: 8-12Distance: 1.4 mi
Schools provided by the listing agent
- Elementary: Churchill-Hoover
- Middle: Kellogg
- High: Century
Source: NorthstarMLS as distributed by MLS GRID. This data may not be complete. We recommend contacting the local school district to confirm school assignments for this home.
Get a cash offer in 3 minutes
Find out how much your home could sell for in as little as 3 minutes with a no-obligation cash offer.
Estimated market value$356,100
Get a cash offer in 3 minutes
Find out how much your home could sell for in as little as 3 minutes with a no-obligation cash offer.
Estimated market value
$356,100
