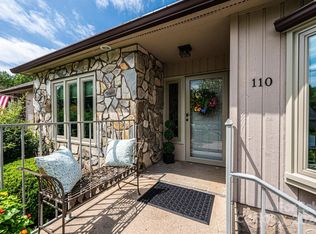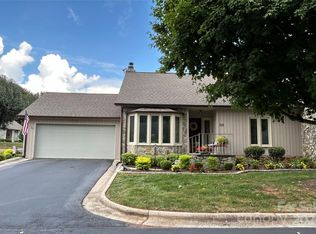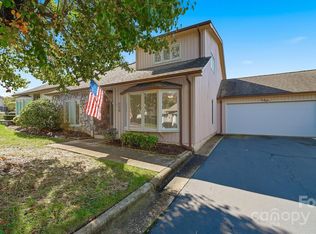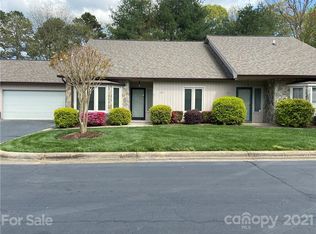Closed
$245,000
603 29th Ave NE APT 210, Hickory, NC 28601
2beds
1,345sqft
Townhouse
Built in 1995
0.04 Acres Lot
$283,600 Zestimate®
$182/sqft
$1,541 Estimated rent
Home value
$283,600
$269,000 - $298,000
$1,541/mo
Zestimate® history
Loading...
Owner options
Explore your selling options
What's special
Privately tucked away in the quiet corner of the Pebble Creek community you'll find our cozy unit 210. What sets this townhouse above the rest is without a doubt it's location. Enjoy your morning coffee in the sunroom that overlooks the beautiful private backyard common area. The views outside from the living room, dining room, and sunroom are breathtaking! Lovely landscaped grounds borders a small creek makes you feel like you're all alone in a mountain retreat. This home features just enough space with 2 bedrooms and 2 full spotless bathrooms. Handsome and well-crafted brown trim and doors. Plenty of closet space and a spanning foyer(with new flooring) that leads into the vaulted ceiling living room. Cozy up with a good book by the fireplace with gas logs. Entertain friends in the dining room while cooking away in the spacious kitchen (new flooring). 2 bay garage gives you plenty of space to park your car and storage. Excellent potential inside to make this gem your own!
Zillow last checked: 8 hours ago
Listing updated: May 09, 2023 at 06:33am
Listing Provided by:
LaDonna Bumgarner ladonnayouragent@gmail.com,
Team Real Estate Sales & Service
Bought with:
Sandy King-Eller
RE/MAX A-Team
Source: Canopy MLS as distributed by MLS GRID,MLS#: 4014007
Facts & features
Interior
Bedrooms & bathrooms
- Bedrooms: 2
- Bathrooms: 2
- Full bathrooms: 2
- Main level bedrooms: 2
Primary bedroom
- Features: Ceiling Fan(s)
- Level: Main
- Area: 213.86 Square Feet
- Dimensions: 12' 7" X 17' 0"
Bedroom s
- Level: Main
- Area: 175.99 Square Feet
- Dimensions: 12' 5" X 14' 2"
Bathroom full
- Level: Main
- Area: 52.41 Square Feet
- Dimensions: 9' 8" X 5' 5"
Bathroom full
- Level: Main
- Area: 72.72 Square Feet
- Dimensions: 9' 0" X 8' 1"
Dining room
- Level: Main
- Area: 166.93 Square Feet
- Dimensions: 12' 11" X 12' 11"
Kitchen
- Level: Main
- Area: 103.59 Square Feet
- Dimensions: 13' 1" X 7' 11"
Laundry
- Level: Main
- Area: 13.98 Square Feet
- Dimensions: 2' 7" X 5' 5"
Living room
- Features: Ceiling Fan(s), Vaulted Ceiling(s)
- Level: Main
- Area: 371.02 Square Feet
- Dimensions: 18' 3" X 20' 4"
Sunroom
- Features: Ceiling Fan(s)
- Level: Main
- Area: 149.81 Square Feet
- Dimensions: 7' 9" X 19' 4"
Heating
- Heat Pump
Cooling
- Heat Pump
Appliances
- Included: Dishwasher, Dryer, Electric Range, Electric Water Heater, Microwave, Refrigerator, Washer
- Laundry: In Hall
Features
- Vaulted Ceiling(s)(s)
- Flooring: Carpet, Laminate
- Doors: Storm Door(s)
- Has basement: No
- Attic: Pull Down Stairs
- Fireplace features: Gas Log, Living Room
Interior area
- Total structure area: 1,345
- Total interior livable area: 1,345 sqft
- Finished area above ground: 1,345
- Finished area below ground: 0
Property
Parking
- Total spaces: 4
- Parking features: Attached Garage, Shared Driveway, Garage on Main Level
- Attached garage spaces: 2
- Uncovered spaces: 2
Features
- Levels: One
- Stories: 1
- Entry location: Main
- Patio & porch: Enclosed
- Exterior features: Lawn Maintenance
Lot
- Size: 0.04 Acres
- Features: Private, Views
Details
- Parcel number: 3714092536370000
- Zoning: PD
- Special conditions: Standard
Construction
Type & style
- Home type: Townhouse
- Architectural style: Traditional
- Property subtype: Townhouse
Materials
- Stone, Wood
- Foundation: Crawl Space, Slab
- Roof: Shingle
Condition
- New construction: No
- Year built: 1995
Utilities & green energy
- Sewer: Public Sewer
- Water: City
- Utilities for property: Cable Available, Underground Power Lines
Community & neighborhood
Security
- Security features: Security System, Smoke Detector(s)
Community
- Community features: Street Lights
Location
- Region: Hickory
- Subdivision: Pebble Creek
HOA & financial
HOA
- Has HOA: Yes
- HOA fee: $240 monthly
- Association name: Allison & White
- Association phone: 828-578-7368
Other
Other facts
- Listing terms: Cash,Conventional
- Road surface type: Asphalt, Paved
Price history
| Date | Event | Price |
|---|---|---|
| 5/8/2023 | Sold | $245,000+4.3%$182/sqft |
Source: | ||
| 3/24/2023 | Listed for sale | $235,000+4.4%$175/sqft |
Source: | ||
| 12/3/2021 | Listing removed | -- |
Source: | ||
| 11/30/2021 | Listed for sale | $225,000$167/sqft |
Source: | ||
Public tax history
| Year | Property taxes | Tax assessment |
|---|---|---|
| 2024 | $1,935 | $226,700 |
| 2023 | $1,935 +1% | $226,700 +42.3% |
| 2022 | $1,916 | $159,300 |
Find assessor info on the county website
Neighborhood: 28601
Nearby schools
GreatSchools rating
- 7/10Clyde Campbell Elementary SchoolGrades: PK-6Distance: 1.7 mi
- 4/10Harry M Arndt MiddleGrades: 7-8Distance: 2.8 mi
- 6/10Saint Stephens HighGrades: PK,9-12Distance: 2.7 mi
Schools provided by the listing agent
- Elementary: Clyde Campbell
- Middle: Arndt
- High: St. Stephens
Source: Canopy MLS as distributed by MLS GRID. This data may not be complete. We recommend contacting the local school district to confirm school assignments for this home.

Get pre-qualified for a loan
At Zillow Home Loans, we can pre-qualify you in as little as 5 minutes with no impact to your credit score.An equal housing lender. NMLS #10287.
Sell for more on Zillow
Get a free Zillow Showcase℠ listing and you could sell for .
$283,600
2% more+ $5,672
With Zillow Showcase(estimated)
$289,272


