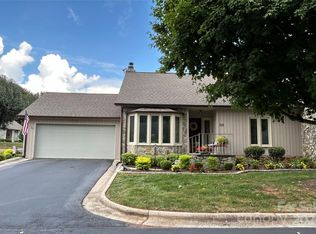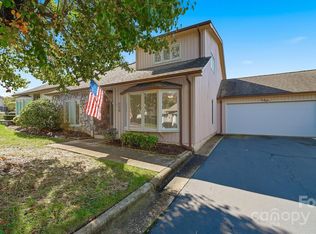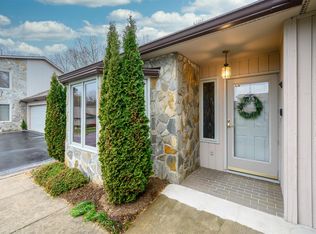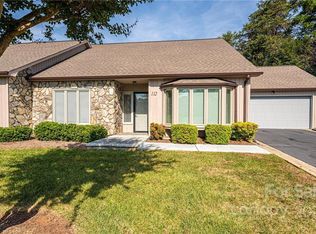Closed
$390,000
603 29th Ave NE APT 110, Hickory, NC 28601
3beds
2,005sqft
Townhouse
Built in 1988
-- sqft lot
$405,200 Zestimate®
$195/sqft
$1,982 Estimated rent
Home value
$405,200
$361,000 - $454,000
$1,982/mo
Zestimate® history
Loading...
Owner options
Explore your selling options
What's special
Beautiful Pebble Creek townhome in move-in condition! This updated home features two primary en-suites (one on the main level and one upstairs) plus a guest bedroom on the main. All bedrooms are spacious with double closets. Enjoy 3 full baths with double vanities, granite countertops, and tile shower/tub combinations. The two-story vaulted great room boasts a stone fireplace with gas logs. Open floorplan with a spacious dining area and eat-in kitchen with granite countertops, pantry, and updated appliances. Updates include new flooring, windows, sunporch, plumbing fixtures, lighting, and Trex decking. Attached double car garage. HOA covers lawn & grounds, common area maintenance, trash & recycling, water & sewer, street lighting, unit painting, roof & chimney repair, and some exterior maintenance. Nearby amenities include the Pebble Creek Sports Club, city parks, restaurants, grocery stores and plenty of retail shopping in close proximity. List of updates in documents.
Zillow last checked: 8 hours ago
Listing updated: October 22, 2024 at 11:04am
Listing Provided by:
Teresa Hensley TeresaHensleySellsHomes@gmail.com,
Realty Executives of Hickory
Bought with:
Kim Turner
The Joan Killian Everett Company, LLC
Source: Canopy MLS as distributed by MLS GRID,MLS#: 4176110
Facts & features
Interior
Bedrooms & bathrooms
- Bedrooms: 3
- Bathrooms: 3
- Full bathrooms: 3
- Main level bedrooms: 2
Primary bedroom
- Features: Ceiling Fan(s), En Suite Bathroom
- Level: Main
Primary bedroom
- Features: Ceiling Fan(s), En Suite Bathroom
- Level: Upper
Bedroom s
- Features: Ceiling Fan(s)
- Level: Main
Bathroom full
- Level: Main
Bathroom full
- Level: Main
Bathroom full
- Level: Upper
Dining area
- Features: See Remarks
- Level: Main
Other
- Features: Ceiling Fan(s), Open Floorplan, Vaulted Ceiling(s), See Remarks
- Level: Main
Kitchen
- Features: Breakfast Bar, Kitchen Island, See Remarks
- Level: Main
Sunroom
- Features: Ceiling Fan(s)
- Level: Main
Heating
- Heat Pump
Cooling
- Central Air
Appliances
- Included: Dishwasher, Disposal, Electric Range, Electric Water Heater, Exhaust Hood, Refrigerator with Ice Maker, Self Cleaning Oven
- Laundry: Laundry Closet, Main Level
Features
- Has basement: No
- Fireplace features: Gas Log, Gas Unvented, Propane
Interior area
- Total structure area: 2,005
- Total interior livable area: 2,005 sqft
- Finished area above ground: 2,005
- Finished area below ground: 0
Property
Parking
- Total spaces: 2
- Parking features: Attached Garage, Garage on Main Level
- Attached garage spaces: 2
Features
- Levels: One and One Half
- Stories: 1
- Entry location: Main
Details
- Parcel number: 3714102554070000
- Zoning: PD
- Special conditions: Standard
Construction
Type & style
- Home type: Townhouse
- Property subtype: Townhouse
Materials
- Stone, Wood
- Foundation: Slab
Condition
- New construction: No
- Year built: 1988
Utilities & green energy
- Sewer: Public Sewer
- Water: City
Community & neighborhood
Location
- Region: Hickory
- Subdivision: Pebble Creek
HOA & financial
HOA
- Has HOA: Yes
- HOA fee: $220 monthly
- Association name: Allison & White
- Association phone: 828-578-7368
- Second association name: Barbara Janus, HOA Pres.
- Second association phone: 954-258-4814
Other
Other facts
- Road surface type: Asphalt, Paved
Price history
| Date | Event | Price |
|---|---|---|
| 10/18/2024 | Sold | $390,000-2.5%$195/sqft |
Source: | ||
| 10/16/2024 | Pending sale | $399,900$199/sqft |
Source: | ||
| 8/22/2024 | Listed for sale | $399,900+21.2%$199/sqft |
Source: | ||
| 7/7/2023 | Sold | $330,000-1.5%$165/sqft |
Source: | ||
| 5/4/2023 | Price change | $335,000-2.9%$167/sqft |
Source: | ||
Public tax history
| Year | Property taxes | Tax assessment |
|---|---|---|
| 2025 | $2,518 +6.5% | $293,300 +5.9% |
| 2024 | $2,363 +2.4% | $276,900 +2.4% |
| 2023 | $2,307 +150.8% | $270,300 +76.7% |
Find assessor info on the county website
Neighborhood: 28601
Nearby schools
GreatSchools rating
- 7/10Clyde Campbell Elementary SchoolGrades: PK-6Distance: 1.7 mi
- 4/10Harry M Arndt MiddleGrades: 7-8Distance: 2.8 mi
- 6/10Saint Stephens HighGrades: PK,9-12Distance: 2.7 mi
Schools provided by the listing agent
- Elementary: Clyde Campbell
- Middle: Arndt
- High: Hickory
Source: Canopy MLS as distributed by MLS GRID. This data may not be complete. We recommend contacting the local school district to confirm school assignments for this home.

Get pre-qualified for a loan
At Zillow Home Loans, we can pre-qualify you in as little as 5 minutes with no impact to your credit score.An equal housing lender. NMLS #10287.
Sell for more on Zillow
Get a free Zillow Showcase℠ listing and you could sell for .
$405,200
2% more+ $8,104
With Zillow Showcase(estimated)
$413,304


