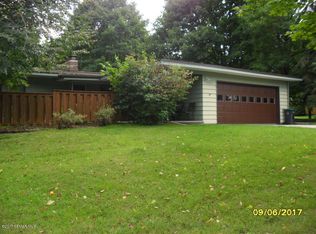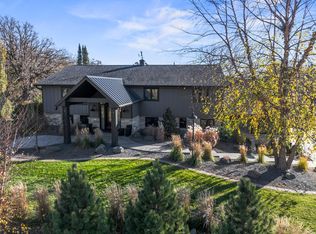Contemporary Rambler with walk out lower level. Four bedroom, three baths with main floor Master suite, gas FP's, hardwood flooring. Kitchen boasts granite counters, glass subway tile & w/in pantry and new appliances. Wrap around deck and walk out LL to patio for entertaining. Three stall attached garage.
This property is off market, which means it's not currently listed for sale or rent on Zillow. This may be different from what's available on other websites or public sources.

