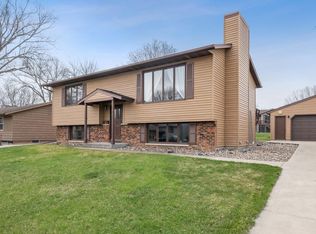This property is off market, which means it's not currently listed for sale or rent on Zillow. This may be different from what's available on other websites or public sources.
Off market
Street View
Zestimate®
$324,100
603 18th St SE, Rochester, MN 55904
3beds
2baths
936sqft
SingleFamily
Built in 1979
9,121 Square Feet Lot
$324,100 Zestimate®
$346/sqft
$1,448 Estimated rent
Home value
$324,100
$308,000 - $340,000
$1,448/mo
Zestimate® history
Loading...
Owner options
Explore your selling options
What's special
Facts & features
Interior
Bedrooms & bathrooms
- Bedrooms: 3
- Bathrooms: 2
Heating
- Forced air
Cooling
- Central
Features
- Basement: Finished
- Has fireplace: Yes
Interior area
- Total interior livable area: 936 sqft
Property
Parking
- Parking features: Garage - Detached
Features
- Exterior features: Other, Metal
Lot
- Size: 9,121 sqft
Details
- Parcel number: 641233013869
Construction
Type & style
- Home type: SingleFamily
Materials
- Wood
- Foundation: Concrete Block
- Roof: Asphalt
Condition
- Year built: 1979
Community & neighborhood
Location
- Region: Rochester
Price history
| Date | Event | Price |
|---|---|---|
| 11/21/2022 | Sold | $299,900$320/sqft |
Source: | ||
| 10/28/2022 | Pending sale | $299,900$320/sqft |
Source: | ||
| 10/20/2022 | Price change | $299,900-4.8%$320/sqft |
Source: | ||
| 10/12/2022 | Listed for sale | $315,000$337/sqft |
Source: | ||
Public tax history
| Year | Property taxes | Tax assessment |
|---|---|---|
| 2025 | $3,579 +8% | $271,800 +7.9% |
| 2024 | $3,315 | $251,900 -3.6% |
| 2023 | -- | $261,400 +6.3% |
Find assessor info on the county website
Neighborhood: Meadow Park
Nearby schools
GreatSchools rating
- 3/10Franklin Elementary SchoolGrades: PK-5Distance: 0.2 mi
- 9/10Mayo Senior High SchoolGrades: 8-12Distance: 0.7 mi
- 4/10Willow Creek Middle SchoolGrades: 6-8Distance: 0.8 mi
Get a cash offer in 3 minutes
Find out how much your home could sell for in as little as 3 minutes with a no-obligation cash offer.
Estimated market value$324,100
Get a cash offer in 3 minutes
Find out how much your home could sell for in as little as 3 minutes with a no-obligation cash offer.
Estimated market value
$324,100
