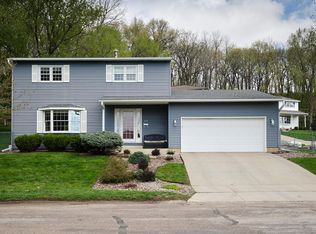Closed
$355,000
603 17th St NW, Rochester, MN 55901
4beds
2,902sqft
Single Family Residence
Built in 1968
0.35 Acres Lot
$389,700 Zestimate®
$122/sqft
$2,326 Estimated rent
Home value
$389,700
$366,000 - $413,000
$2,326/mo
Zestimate® history
Loading...
Owner options
Explore your selling options
What's special
Great location for this 4 bedroom home (all on one level). The basement is a blank slate for finishing, easily adding great living space. This one owner home has had many updates in recent years and backs up to 35 acres of City land and an additional 35 wooded acres owned by Assisi Heights. This accounts for the large population of wildlife in the area. Pre-inspected for your convenience. This traditional home features beautiful hardwood floors and exceptional views of downtown Rochester.
Zillow last checked: 8 hours ago
Listing updated: May 06, 2025 at 10:38am
Listed by:
Rich Batchelor 507-398-3944,
Property Brokers of Minnesota
Bought with:
Ethan Sawallisch
Minnesota Realty Company
Source: NorthstarMLS as distributed by MLS GRID,MLS#: 6391222
Facts & features
Interior
Bedrooms & bathrooms
- Bedrooms: 4
- Bathrooms: 2
- Full bathrooms: 1
- 1/2 bathrooms: 1
Bedroom 1
- Level: Upper
Bedroom 2
- Level: Upper
Bedroom 3
- Level: Upper
Bedroom 4
- Level: Upper
Bathroom
- Level: Main
Bathroom
- Level: Upper
Dining room
- Level: Main
Family room
- Level: Main
Family room
- Level: Main
Laundry
- Level: Basement
Living room
- Level: Main
Heating
- Forced Air
Cooling
- Central Air
Appliances
- Included: Cooktop, Dishwasher, Disposal, Double Oven, Dryer, Humidifier, Gas Water Heater, Microwave, Refrigerator, Wall Oven, Washer, Water Softener Owned
Features
- Basement: Block,Unfinished
- Number of fireplaces: 1
- Fireplace features: Family Room, Wood Burning
Interior area
- Total structure area: 2,902
- Total interior livable area: 2,902 sqft
- Finished area above ground: 2,122
- Finished area below ground: 0
Property
Parking
- Total spaces: 2
- Parking features: Attached
- Attached garage spaces: 2
- Details: Garage Dimensions (22 x 22)
Accessibility
- Accessibility features: None
Features
- Levels: Two
- Stories: 2
- Patio & porch: Deck, Front Porch
- Pool features: None
- Fencing: None
Lot
- Size: 0.35 Acres
- Dimensions: 50 x 131 x 149 x 161
- Features: Irregular Lot, Many Trees
Details
- Foundation area: 780
- Parcel number: 742634010510
- Zoning description: Residential-Single Family
Construction
Type & style
- Home type: SingleFamily
- Property subtype: Single Family Residence
Materials
- Vinyl Siding, Frame
- Roof: Age Over 8 Years,Asphalt
Condition
- Age of Property: 57
- New construction: No
- Year built: 1968
Utilities & green energy
- Electric: Circuit Breakers, 150 Amp Service, Power Company: Rochester Public Utilities
- Gas: Natural Gas
- Sewer: City Sewer/Connected
- Water: City Water/Connected
Community & neighborhood
Location
- Region: Rochester
- Subdivision: Indian Heights 2nd
HOA & financial
HOA
- Has HOA: No
Price history
| Date | Event | Price |
|---|---|---|
| 7/25/2023 | Sold | $355,000-2.7%$122/sqft |
Source: | ||
| 7/9/2023 | Pending sale | $365,000$126/sqft |
Source: | ||
| 6/28/2023 | Listed for sale | $365,000$126/sqft |
Source: | ||
Public tax history
| Year | Property taxes | Tax assessment |
|---|---|---|
| 2024 | $4,598 | $337,900 -8.3% |
| 2023 | -- | $368,600 +11.2% |
| 2022 | $3,774 +13.7% | $331,600 +21.6% |
Find assessor info on the county website
Neighborhood: Indian Heights Park
Nearby schools
GreatSchools rating
- 3/10Elton Hills Elementary SchoolGrades: PK-5Distance: 1 mi
- 5/10John Marshall Senior High SchoolGrades: 8-12Distance: 0.7 mi
- 5/10John Adams Middle SchoolGrades: 6-8Distance: 1.4 mi
Schools provided by the listing agent
- Elementary: Elton Hills
- Middle: John Adams
- High: John Marshall
Source: NorthstarMLS as distributed by MLS GRID. This data may not be complete. We recommend contacting the local school district to confirm school assignments for this home.
Get a cash offer in 3 minutes
Find out how much your home could sell for in as little as 3 minutes with a no-obligation cash offer.
Estimated market value
$389,700
Get a cash offer in 3 minutes
Find out how much your home could sell for in as little as 3 minutes with a no-obligation cash offer.
Estimated market value
$389,700
