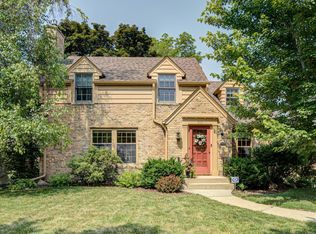Location, Location, Location! Situated in the historic old SW "Pill Hill" neighborhood just a few blocks from St. Mary's hospital and Folwell School offering quick access to Hwy 52 and downtown. Having recently undergone major renovations, this 5 bed, 4 bath home offers the perfect blend of modern conveniences with historic character and charm. Finished on all 4 levels you are sure to fall in love with multiple spots within this home. Step outside to find a large fenced in yard (front and back !) with plenty of room to play and entertain. The huge 768 sq' garage is a rare find in this area. Key features: spacious living room with fireplace, hardwood floors, bright open main floor flow, tall ceilings, main floor laundry, many newer windows, 4 bedrooms on 2nd floor, private 3rd floor suite, updated HVAC, ample storage and so much more. Virtual tour available. Pre-Inspected. Report available upon request.
This property is off market, which means it's not currently listed for sale or rent on Zillow. This may be different from what's available on other websites or public sources.
