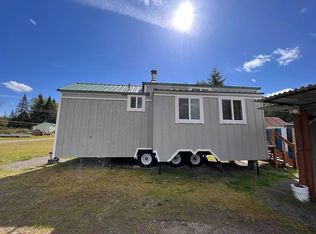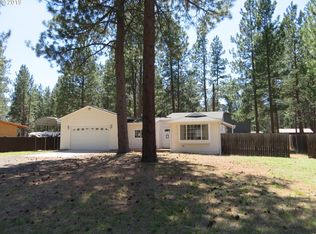Enjoy your own big piece of paradise! This spacious, open concept home sits back from the street with space for your toys and place to grow a garden. Enjoy the huge gourmet kitchen, both formal and informal dining, vaulted ceilings and lots of light. Gorgeous trees, fenced and landscaped with sprinklers, and a sand beach where you could set up a pool or volleyball net! Perfect fora family gathering! The roof has a 50 year transferable warranty.
This property is off market, which means it's not currently listed for sale or rent on Zillow. This may be different from what's available on other websites or public sources.


