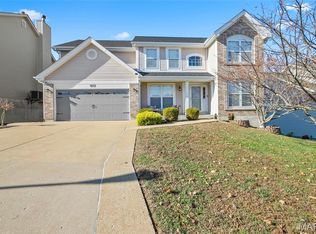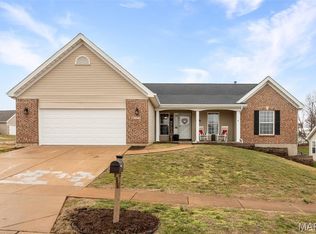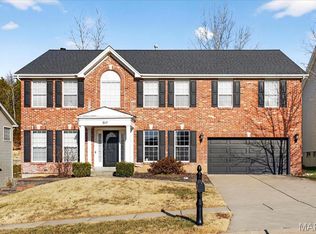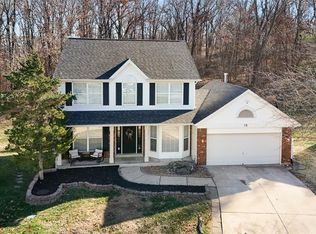BACK ON THE MARKET THROUGH NO FAULT OF ITS OWN! This home is located near the end of the street in the desirable Timber Ridge subdivision. It features a sprawling main level with office, dining room, living room, kitchen, laundry room, and a guest half bathroom. The kitchen features newer granite countertops and newer appliances. The laundry area has built-in washer dryer with separate folding area. There is a three-car garage with additional parking available in driveway. Upstairs boasts four bedrooms and a private family room. There is an expansive master suite with walk-in shower and separate corner tub, water closet, and two walk-in master closets! Two of the additional upstairs bedrooms have a shared bath with the third featuring a private ensuite. The basement features a fifth conforming bedroom, full bathroom, living space, media room, and a large storage/utility space. From the basement you walk out to the backyard which adjoins community space. All appliances stay with the home. New roof in 2022, HVAC system in 2023 and deck repairs in 2024. Call for a showing today!
Active under contract
Listing Provided by:
Margaret D Bentley 417-554-1133,
Golden Rule Realty
Price cut: $29K (11/25)
$449,000
6029 Timber Hollow Ln, High Ridge, MO 63049
5beds
4,484sqft
Est.:
Single Family Residence
Built in 2002
0.26 Acres Lot
$-- Zestimate®
$100/sqft
$19/mo HOA
What's special
Three-car garageAdjoins community spaceNewer granite countertopsMedia roomLiving spaceNewer appliancesShared bath
- 270 days |
- 853 |
- 51 |
Zillow last checked: 8 hours ago
Listing updated: January 01, 2026 at 08:50am
Listing Provided by:
Margaret D Bentley 417-554-1133,
Golden Rule Realty
Source: MARIS,MLS#: 25023712 Originating MLS: Regional MLS
Originating MLS: Regional MLS
Facts & features
Interior
Bedrooms & bathrooms
- Bedrooms: 5
- Bathrooms: 5
- Full bathrooms: 4
- 1/2 bathrooms: 1
- Main level bathrooms: 1
Primary bedroom
- Features: Floor Covering: Luxury Vinyl Plank, Wall Covering: Some
- Level: Upper
- Area: 418
- Dimensions: 22 x 19
Bedroom
- Features: Floor Covering: Luxury Vinyl Plank, Wall Covering: Some
- Level: Upper
- Area: 168
- Dimensions: 14 x 12
Bedroom
- Features: Floor Covering: Luxury Vinyl Plank, Wall Covering: Some
- Level: Upper
- Area: 156
- Dimensions: 13 x 12
Bedroom
- Features: Floor Covering: Luxury Vinyl Plank, Wall Covering: Some
- Level: Upper
- Area: 144
- Dimensions: 12 x 12
Bedroom
- Features: Floor Covering: Carpeting, Wall Covering: Some
- Level: Lower
Primary bathroom
- Features: Floor Covering: Ceramic Tile, Wall Covering: Some
- Level: Upper
- Area: 120
- Dimensions: 15 x 8
Bathroom
- Features: Floor Covering: Ceramic Tile
- Level: Upper
Bathroom
- Features: Floor Covering: Ceramic Tile
- Level: Upper
Bathroom
- Features: Floor Covering: Luxury Vinyl Plank
- Level: Main
Bathroom
- Features: Floor Covering: Ceramic Tile
Bonus room
- Features: Floor Covering: Carpeting
- Level: Lower
Breakfast room
- Features: Floor Covering: Luxury Vinyl Plank, Wall Covering: None
- Level: Main
- Area: 130
- Dimensions: 10 x 13
Den
- Features: Floor Covering: Luxury Vinyl Plank, Wall Covering: Some
- Level: Main
- Area: 160
- Dimensions: 16 x 10
Dining room
- Features: Floor Covering: Luxury Vinyl Plank, Wall Covering: Some
- Level: Main
- Area: 160
- Dimensions: 16 x 10
Great room
- Features: Floor Covering: Luxury Vinyl Plank, Wall Covering: Some
- Level: Main
- Area: 480
- Dimensions: 20 x 24
Kitchen
- Features: Floor Covering: Luxury Vinyl Plank, Wall Covering: Some
- Level: Main
- Area: 273
- Dimensions: 21 x 13
Laundry
- Features: Floor Covering: Luxury Vinyl Plank, Wall Covering: Some
- Level: Main
- Area: 95
- Dimensions: 19 x 5
Living room
- Features: Floor Covering: Ceramic Tile
- Level: Lower
Recreation room
- Features: Floor Covering: Luxury Vinyl Plank, Wall Covering: Some
- Level: Upper
- Area: 100
- Dimensions: 10 x 10
Heating
- Forced Air, Natural Gas
Cooling
- Central Air, Electric
Appliances
- Included: Dishwasher, Disposal, Dryer, Gas Cooktop, Microwave, Refrigerator, Stainless Steel Appliance(s), Washer, Gas Water Heater
Features
- High Ceilings, Coffered Ceiling(s), Walk-In Closet(s), Kitchen Island, Eat-in Kitchen, Granite Counters, Walk-In Pantry, Tub, Separate Dining
- Basement: Full,Partially Finished,Walk-Out Access
- Number of fireplaces: 1
- Fireplace features: Blower Fan, Circulating, Wood Burning, Great Room
Interior area
- Total structure area: 4,484
- Total interior livable area: 4,484 sqft
- Finished area above ground: 3,124
- Finished area below ground: 1,360
Property
Parking
- Total spaces: 3
- Parking features: Attached, Garage, Storage, Workshop in Garage
- Attached garage spaces: 3
Features
- Levels: Two
Lot
- Size: 0.26 Acres
- Dimensions: 70 x 164
- Features: Adjoins Common Ground
Details
- Parcel number: 036.013.03001011.82
- Special conditions: Standard
Construction
Type & style
- Home type: SingleFamily
- Architectural style: Contemporary,Other
- Property subtype: Single Family Residence
Materials
- Stone Veneer, Brick Veneer, Vinyl Siding
Condition
- Year built: 2002
Details
- Builder name: American Heritage
Utilities & green energy
- Sewer: Public Sewer
- Water: Public
- Utilities for property: Electricity Connected, Natural Gas Connected, Sewer Connected, Water Connected
Community & HOA
Community
- Subdivision: Timber Ridge
HOA
- Has HOA: Yes
- Services included: Other
- HOA fee: $225 annually
- HOA name: Timber Ridge
Location
- Region: High Ridge
Financial & listing details
- Price per square foot: $100/sqft
- Tax assessed value: $306,500
- Annual tax amount: $4,202
- Date on market: 4/18/2025
- Cumulative days on market: 270 days
- Listing terms: Cash,Conventional,FHA,Other,VA Loan
- Ownership: Private
- Electric utility on property: Yes
- Road surface type: Concrete
Estimated market value
Not available
Estimated sales range
Not available
$4,291/mo
Price history
Price history
| Date | Event | Price |
|---|---|---|
| 1/1/2026 | Contingent | $449,000$100/sqft |
Source: | ||
| 11/25/2025 | Listed for sale | $449,000-6.1%$100/sqft |
Source: | ||
| 9/15/2025 | Contingent | $478,000$107/sqft |
Source: | ||
| 8/28/2025 | Price change | $478,000-4%$107/sqft |
Source: | ||
| 7/27/2025 | Price change | $498,000-0.2%$111/sqft |
Source: | ||
Public tax history
Public tax history
| Year | Property taxes | Tax assessment |
|---|---|---|
| 2024 | $4,202 +0.5% | $58,200 |
| 2023 | $4,180 +6.3% | $58,200 +6.4% |
| 2022 | $3,932 +0.6% | $54,700 |
Find assessor info on the county website
BuyAbility℠ payment
Est. payment
$2,665/mo
Principal & interest
$2186
Property taxes
$303
Other costs
$176
Climate risks
Neighborhood: 63049
Nearby schools
GreatSchools rating
- 7/10High Ridge Elementary SchoolGrades: K-5Distance: 0.6 mi
- 5/10Wood Ridge Middle SchoolGrades: 6-8Distance: 1.6 mi
- 6/10Northwest High SchoolGrades: 9-12Distance: 8.2 mi
Schools provided by the listing agent
- Elementary: High Ridge Elem.
- Middle: Wood Ridge Middle School
- High: Northwest High
Source: MARIS. This data may not be complete. We recommend contacting the local school district to confirm school assignments for this home.
- Loading




