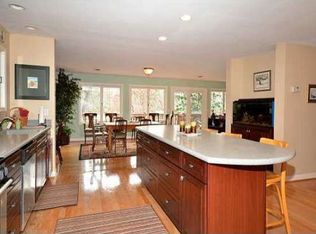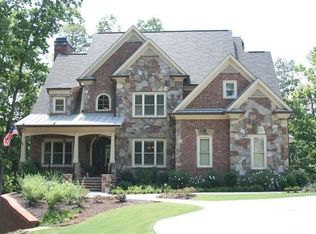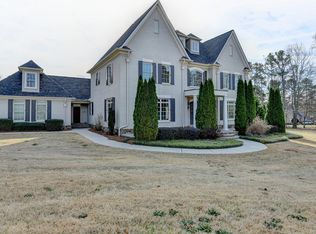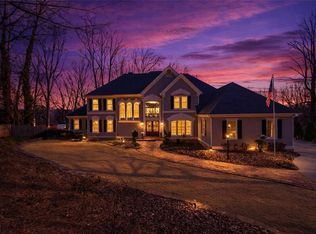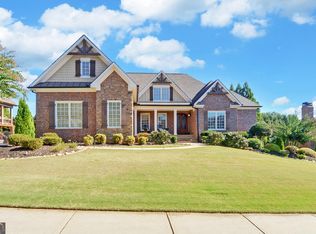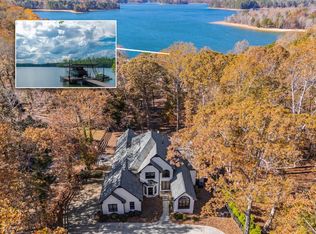THIS IS THE ONE!!! Don't miss out on this opportunity to enjoy lake life at its best! South end of Lake Lanier, deep water year round,32x32 double-slip party dock, plus breath-taking views! Conveniently located minutes to downtown Buford with lots of dining, shopping,and outdoor activities for everyone. This well appointed home features a chef's dream kitchen with top end Wolf appliances - double ovenand 6 burner gas cooktop, separate island with bar seating and farmhouse style sink, plus a very open floor plan with view to family room.Relax and unwind in the keeping room where there is plenty of storage for your favorite wine and beverages, a fireplace for those chillynights, and sliding doors that open up to the screened in sunroom. The family room boasts coffered ceilings, a wall of windows with plentyof sunlight and views, and a stacked stone fireplace. Owner suite on the main level is enormous with double doors to sitting room whichcould also be used as a private office, separate his/hers closets and vanities, soaking tub, and large tile shower. The split bedroom floorplan with 2 additional oversized bedrooms, 1 full bath, and 1 half bath on main level, plus an enormous private bedroom and full bathupstairs. Entertain all of your family and friends in the finished basement area - whether they would like a drink served at the full sizedbar, play a game of poker at the table, watch a movie in the theater, or enjoy the additional outdoor living space. This home is a must see!
Active
$2,245,000
6029 Shadburn Ferry Rd, Buford, GA 30518
6beds
6,594sqft
Est.:
Single Family Residence
Built in 2005
0.72 Acres Lot
$2,123,600 Zestimate®
$340/sqft
$-- HOA
What's special
Stacked stone fireplaceFarmhouse style sinkBreath-taking viewsSplit bedroom floorplanLarge tile showerTop end wolf appliancesAdditional outdoor living space
- 138 days |
- 723 |
- 42 |
Zillow last checked: 8 hours ago
Listing updated: September 18, 2025 at 10:06pm
Listed by:
Marla Moulder 404-569-7393,
Georgia Dreams Realty
Source: GAMLS,MLS#: 10599139
Tour with a local agent
Facts & features
Interior
Bedrooms & bathrooms
- Bedrooms: 6
- Bathrooms: 6
- Full bathrooms: 5
- 1/2 bathrooms: 1
- Main level bathrooms: 2
- Main level bedrooms: 3
Rooms
- Room types: Bonus Room, Exercise Room, Family Room, Foyer, Game Room, Keeping Room, Laundry, Media Room, Sun Room
Dining room
- Features: Seats 12+
Kitchen
- Features: Breakfast Area, Breakfast Bar, Breakfast Room, Kitchen Island, Pantry, Solid Surface Counters, Walk-in Pantry
Heating
- Central, Heat Pump, Natural Gas, Zoned
Cooling
- Ceiling Fan(s), Central Air, Electric, Zoned
Appliances
- Included: Cooktop, Dishwasher, Disposal, Double Oven, Microwave, Stainless Steel Appliance(s)
- Laundry: Mud Room, Laundry Closet
Features
- Bookcases, Central Vacuum, Double Vanity, High Ceilings, In-Law Floorplan, Master On Main Level, Roommate Plan, Separate Shower, Split Bedroom Plan, Tile Bath, Tray Ceiling(s), Vaulted Ceiling(s), Walk-In Closet(s), Wet Bar
- Flooring: Carpet, Hardwood, Other, Tile
- Windows: Double Pane Windows
- Basement: Bath Finished,Daylight,Exterior Entry,Finished,Full,Interior Entry
- Number of fireplaces: 2
- Fireplace features: Family Room, Gas Starter, Masonry
- Common walls with other units/homes: No Common Walls
Interior area
- Total structure area: 6,594
- Total interior livable area: 6,594 sqft
- Finished area above ground: 3,876
- Finished area below ground: 2,718
Property
Parking
- Total spaces: 3
- Parking features: Attached, Garage, Garage Door Opener, Side/Rear Entrance
- Has attached garage: Yes
Features
- Levels: One and One Half
- Stories: 1
- Patio & porch: Deck, Patio, Screened
- Exterior features: Dock, Gas Grill
- Has view: Yes
- View description: Lake
- Has water view: Yes
- Water view: Lake
- Waterfront features: Deep Water Access, Lake
- Body of water: Lanier
- Frontage type: Lakefront
- Frontage length: Waterfront Footage: 160
Lot
- Size: 0.72 Acres
- Features: Level, Private
- Residential vegetation: Wooded
Details
- Parcel number: 07332 001011
- Other equipment: Home Theater
Construction
Type & style
- Home type: SingleFamily
- Architectural style: Brick 4 Side,Ranch,Traditional
- Property subtype: Single Family Residence
Materials
- Brick
- Roof: Composition
Condition
- Resale
- New construction: No
- Year built: 2005
Utilities & green energy
- Electric: Generator
- Sewer: Septic Tank
- Water: Public
- Utilities for property: Cable Available, Electricity Available, High Speed Internet, Natural Gas Available, Phone Available, Sewer Available, Water Available
Community & HOA
Community
- Features: None
- Security: Carbon Monoxide Detector(s), Security System, Smoke Detector(s)
- Subdivision: Lake Lanier 32x32 Party Dock Double Slip
HOA
- Has HOA: No
- Services included: None
Location
- Region: Buford
Financial & listing details
- Price per square foot: $340/sqft
- Tax assessed value: $1,204,800
- Annual tax amount: $11,550
- Date on market: 9/5/2025
- Cumulative days on market: 124 days
- Listing agreement: Exclusive Agency
- Electric utility on property: Yes
Estimated market value
$2,123,600
$2.02M - $2.23M
$4,824/mo
Price history
Price history
| Date | Event | Price |
|---|---|---|
| 9/5/2025 | Listed for sale | $2,245,000-10.2%$340/sqft |
Source: | ||
| 9/5/2025 | Listing removed | $2,500,000$379/sqft |
Source: | ||
| 4/16/2025 | Price change | $2,500,000-3.5%$379/sqft |
Source: | ||
| 1/27/2025 | Listing removed | $6,500$1/sqft |
Source: FMLS GA #7458423 Report a problem | ||
| 1/24/2025 | Price change | $2,590,000-7.5%$393/sqft |
Source: | ||
Public tax history
Public tax history
| Year | Property taxes | Tax assessment |
|---|---|---|
| 2024 | $11,550 -0.7% | $481,920 +2.9% |
| 2023 | $11,634 +10% | $468,560 +14.8% |
| 2022 | $10,576 -4% | $408,280 +1.8% |
Find assessor info on the county website
BuyAbility℠ payment
Est. payment
$13,531/mo
Principal & interest
$11061
Property taxes
$1684
Home insurance
$786
Climate risks
Neighborhood: 30518
Nearby schools
GreatSchools rating
- 4/10Friendship Elementary SchoolGrades: PK-5Distance: 4.1 mi
- 4/10C. W. Davis Middle SchoolGrades: 6-8Distance: 6.7 mi
- 7/10Flowery Branch High SchoolGrades: 9-12Distance: 6.5 mi
Schools provided by the listing agent
- Elementary: Friendship
- Middle: C W Davis
- High: Flowery Branch
Source: GAMLS. This data may not be complete. We recommend contacting the local school district to confirm school assignments for this home.
- Loading
- Loading
