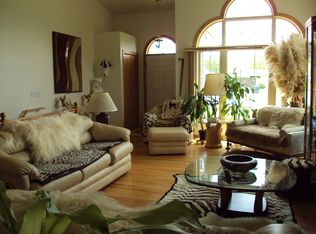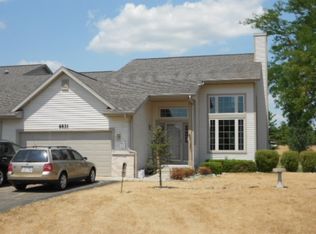Closed
$378,500
6029 Saddle Ridge, Portage, WI 53901
3beds
2,546sqft
Condominium
Built in 2004
-- sqft lot
$400,400 Zestimate®
$149/sqft
$2,587 Estimated rent
Home value
$400,400
$364,000 - $440,000
$2,587/mo
Zestimate® history
Loading...
Owner options
Explore your selling options
What's special
Showings begin 3/15. Beautiful kitchen with solid surface counter tops. Nice hardwood floors. 1st floor laundry and baths on each floor. Plenty of storage. Newer Clubhouse and restaurant. Cozy gas fireplace in the family room. Relax on your deck with your favorite beverage and enjoy views of the pond. Marina access is available for a fee.
Zillow last checked: 8 hours ago
Listing updated: June 11, 2025 at 08:20pm
Listed by:
Jim Atkinson 608-697-7052,
Atkinson Real Estate Inc
Bought with:
Nancy Barth
Source: WIREX MLS,MLS#: 1995068 Originating MLS: South Central Wisconsin MLS
Originating MLS: South Central Wisconsin MLS
Facts & features
Interior
Bedrooms & bathrooms
- Bedrooms: 3
- Bathrooms: 3
- Full bathrooms: 2
- 1/2 bathrooms: 1
- Main level bedrooms: 1
Primary bedroom
- Level: Main
- Area: 195
- Dimensions: 15 x 13
Bedroom 2
- Level: Lower
- Area: 195
- Dimensions: 15 x 13
Bedroom 3
- Level: Lower
- Area: 169
- Dimensions: 13 x 13
Bathroom
- Features: Master Bedroom Bath: Full, Master Bedroom Bath, Master Bedroom Bath: Walk-In Shower
Family room
- Level: Lower
- Area: 286
- Dimensions: 13 x 22
Kitchen
- Level: Main
- Area: 242
- Dimensions: 11 x 22
Living room
- Level: Main
- Area: 384
- Dimensions: 24 x 16
Heating
- Natural Gas, Forced Air
Cooling
- Central Air
Appliances
- Included: Range/Oven, Refrigerator, Dishwasher, Microwave, Disposal, Washer, Dryer, Water Softener
Features
- Walk-In Closet(s), Cathedral/vaulted ceiling, High Speed Internet, Breakfast Bar
- Flooring: Wood or Sim.Wood Floors
- Basement: Full,Exposed,Full Size Windows,Walk-Out Access,Finished,Concrete
- Common walls with other units/homes: 1 Common Wall
Interior area
- Total structure area: 2,546
- Total interior livable area: 2,546 sqft
- Finished area above ground: 1,340
- Finished area below ground: 1,206
Property
Parking
- Parking features: 2 Car, Attached, Garage Door Opener
- Has attached garage: Yes
Features
- Levels: 1 Story
- Patio & porch: Deck, Patio
- Exterior features: Private Entrance
- Has view: Yes
- View description: Waterview-No frontage
- Has water view: Yes
- Water view: Waterview-No frontage
- Waterfront features: Pond
Details
- Parcel number: 11032 1400.6029
- Zoning: Res
- Special conditions: Arms Length
Construction
Type & style
- Home type: Condo
- Property subtype: Condominium
- Attached to another structure: Yes
Materials
- Vinyl Siding, Brick
Condition
- 21+ Years
- New construction: No
- Year built: 2004
Utilities & green energy
- Sewer: Public Sewer
- Water: Public
- Utilities for property: Cable Available
Community & neighborhood
Location
- Region: Portage
- Municipality: Pacific
HOA & financial
HOA
- Has HOA: Yes
- HOA fee: $300 monthly
- Amenities included: Clubhouse, Tennis Court(s), Common Green Space, Golf / Putting Green, Playground, Boat Slip / Pier, Trail(s)
Price history
| Date | Event | Price |
|---|---|---|
| 6/11/2025 | Sold | $378,500-3.4%$149/sqft |
Source: | ||
| 5/30/2025 | Pending sale | $392,000$154/sqft |
Source: | ||
| 3/24/2025 | Contingent | $392,000$154/sqft |
Source: | ||
| 3/12/2025 | Listed for sale | $392,000+24.5%$154/sqft |
Source: | ||
| 5/28/2021 | Sold | $314,900$124/sqft |
Source: | ||
Public tax history
| Year | Property taxes | Tax assessment |
|---|---|---|
| 2024 | $2,788 +12.7% | $325,100 |
| 2023 | $2,475 -16.6% | $325,100 +51.1% |
| 2022 | $2,966 +7.6% | $215,100 |
Find assessor info on the county website
Neighborhood: 53901
Nearby schools
GreatSchools rating
- NAWoodridge Elementary SchoolGrades: K-1Distance: 4.3 mi
- 6/10Portage High SchoolGrades: 6-12Distance: 4.4 mi
- NAPortage Partnering PreschoolGrades: PK-6Distance: 4.3 mi
Schools provided by the listing agent
- High: Portage
- District: Portage
Source: WIREX MLS. This data may not be complete. We recommend contacting the local school district to confirm school assignments for this home.
Get pre-qualified for a loan
At Zillow Home Loans, we can pre-qualify you in as little as 5 minutes with no impact to your credit score.An equal housing lender. NMLS #10287.
Sell with ease on Zillow
Get a Zillow Showcase℠ listing at no additional cost and you could sell for —faster.
$400,400
2% more+$8,008
With Zillow Showcase(estimated)$408,408

