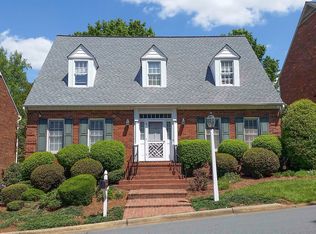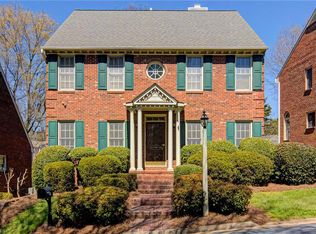Sold for $357,000 on 10/10/24
$357,000
6029 Rittenhouse Rd, Winston Salem, NC 27104
2beds
1,891sqft
Stick/Site Built, Residential, Single Family Residence
Built in 1986
0.11 Acres Lot
$364,800 Zestimate®
$--/sqft
$2,005 Estimated rent
Home value
$364,800
$332,000 - $401,000
$2,005/mo
Zestimate® history
Loading...
Owner options
Explore your selling options
What's special
Welcome to this exquisite 2-bed, 2.5 bath gem in the Sherwood Villa Neighborhood. Every room is a work of art seamlessly woven together to create a stunning living experience. You're greeted by the elegance of hardwood floors, dental molding throughout & soaring high ceilings, The sleek kitchen is a culinary dream, w/ stainless steel appliances, quartz countertops, & modern touches. The living room, w/ its cozy fireplace, louvered shutters, & built-in shelving, offers a warm & inviting space. The design cleverly separates it from the breakfast area, creating distinct yet harmonious zones for relaxation & dining. The spacious primary bedroom, situated on the 2nd level, is a serene retreat, w/ a phenomenal spa-like en-suite, double vanity & elegant tile surround. Additionally, a generous W-I-C provides ample storage space. The 2nd bedroom also boasts a spa-like ensuite & double closets, ensuring comfort & privacy for guests. This home exemplifies modern luxury w/ timeless charm.
Zillow last checked: 8 hours ago
Listing updated: October 10, 2024 at 11:26am
Listed by:
Greta Frye Wiley 336-283-2234,
Keller Williams Realty Elite
Bought with:
Patti Curry, 158760
Howard Hanna Allen Tate - Greensboro
Source: Triad MLS,MLS#: 1152578 Originating MLS: Winston-Salem
Originating MLS: Winston-Salem
Facts & features
Interior
Bedrooms & bathrooms
- Bedrooms: 2
- Bathrooms: 3
- Full bathrooms: 2
- 1/2 bathrooms: 1
- Main level bathrooms: 1
Primary bedroom
- Level: Second
- Dimensions: 17.25 x 14.25
Bedroom 2
- Level: Second
- Dimensions: 11.92 x 15.42
Breakfast
- Level: Main
- Dimensions: 9.75 x 7.58
Dining room
- Level: Main
- Dimensions: 11.92 x 11.92
Entry
- Level: Main
- Dimensions: 6.5 x 15.75
Kitchen
- Level: Main
- Dimensions: 11.25 x 9.5
Living room
- Level: Main
- Dimensions: 15.25 x 17.17
Heating
- Forced Air, Natural Gas
Cooling
- Central Air
Appliances
- Included: Microwave, Dishwasher, Disposal, Free-Standing Range, Electric Water Heater
- Laundry: Dryer Connection, Washer Hookup
Features
- Built-in Features, Ceiling Fan(s), Solid Surface Counter, Vaulted Ceiling(s)
- Flooring: Tile, Vinyl, Wood
- Basement: Unfinished, Basement
- Attic: Pull Down Stairs
- Number of fireplaces: 1
- Fireplace features: Living Room
Interior area
- Total structure area: 2,836
- Total interior livable area: 1,891 sqft
- Finished area above ground: 1,891
Property
Parking
- Total spaces: 1
- Parking features: Driveway, Paved, Basement
- Attached garage spaces: 1
- Has uncovered spaces: Yes
Features
- Levels: Two
- Stories: 2
- Patio & porch: Porch
- Pool features: None
- Fencing: None
Lot
- Size: 0.11 Acres
- Features: City Lot, Subdivided, Not in Flood Zone, Subdivision
Details
- Parcel number: 6805481808
- Zoning: RM12-S
- Special conditions: Owner Sale
Construction
Type & style
- Home type: SingleFamily
- Architectural style: Traditional
- Property subtype: Stick/Site Built, Residential, Single Family Residence
Materials
- Brick
Condition
- Year built: 1986
Utilities & green energy
- Sewer: Public Sewer
- Water: Public
Community & neighborhood
Location
- Region: Winston Salem
- Subdivision: Sherwood Villas
HOA & financial
HOA
- Has HOA: Yes
- HOA fee: $155 annually
- Second HOA fee: $92 monthly
Other
Other facts
- Listing agreement: Exclusive Right To Sell
- Listing terms: Cash,Conventional,VA Loan
Price history
| Date | Event | Price |
|---|---|---|
| 10/10/2024 | Sold | $357,000-2.2% |
Source: | ||
| 9/5/2024 | Pending sale | $365,000 |
Source: | ||
| 8/29/2024 | Price change | $365,000-2.7% |
Source: | ||
| 8/22/2024 | Listed for sale | $375,000+102.7% |
Source: | ||
| 5/22/2019 | Sold | $185,000-2.6% |
Source: | ||
Public tax history
| Year | Property taxes | Tax assessment |
|---|---|---|
| 2025 | $3,901 +19.6% | $353,900 +52.3% |
| 2024 | $3,260 +4.8% | $232,400 |
| 2023 | $3,111 +1.9% | $232,400 |
Find assessor info on the county website
Neighborhood: New Sherwood Forest
Nearby schools
GreatSchools rating
- 8/10Sherwood Forest ElementaryGrades: PK-5Distance: 1.7 mi
- 6/10Jefferson MiddleGrades: 6-8Distance: 1.5 mi
- 4/10Mount Tabor HighGrades: 9-12Distance: 2.3 mi
Schools provided by the listing agent
- Elementary: Sherwood Forest
- Middle: Jefferson
- High: Mt. Tabor
Source: Triad MLS. This data may not be complete. We recommend contacting the local school district to confirm school assignments for this home.
Get a cash offer in 3 minutes
Find out how much your home could sell for in as little as 3 minutes with a no-obligation cash offer.
Estimated market value
$364,800
Get a cash offer in 3 minutes
Find out how much your home could sell for in as little as 3 minutes with a no-obligation cash offer.
Estimated market value
$364,800

