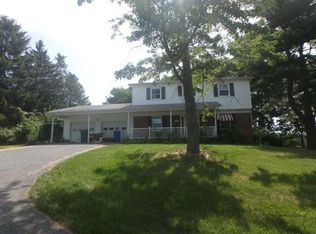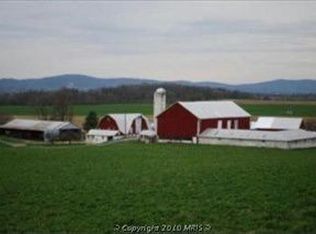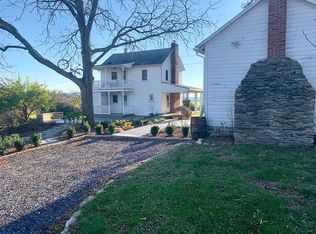This well maintained all brick rancher, on one acre of ground, features outstanding mountain and pastoral views in all directions. The South Mountain view from the front sunroom with HVAC and ceramic tile is one of the most beautiful in the Middletown Valley. The sunroom opens to the outside and the living room. The main level features a large living room with hardwood flooring, a wood-burning fireplace, and a large picture window. There is a main level laundry room with half bath. The separate dining room with hardwood flooring features a beautiful farm view. There are 3 bedrooms and a hall bath on this level as well. This level features replacement double- pane windows, radiant heating, and central air conditioning. The roof shingles have been replaced with architectural shingles, leaf filter spouting, and lightning protection. There are is one small step from the patio/carport to the inside. The lower level family room, with a wood-burning / gas fireplace, is the length of the home with plenty of room for entertaining. This level features a finished multi-purpose room with twin closets. There is a full bath with a stall shower in the lower level as well. This level has central air conditioning and electric baseboard heating. The back portion of the lower level features a large storage room with shelving, a workshop, and workbench. The oversized 23x26 garage features door operators, a separate storage room, and outside entrance to the lower level. No HOA or city taxes. Estate sale - includes a one year Cinch home warranty. Minutes from Jefferson and Middletown with shopping, dining, coffee shops, bakeries, churches, and a historical downtown area. Professional photos coming soon.
This property is off market, which means it's not currently listed for sale or rent on Zillow. This may be different from what's available on other websites or public sources.



