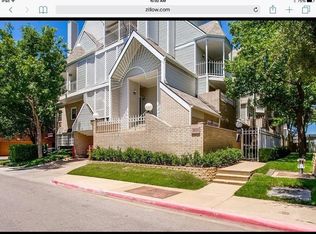Available today! his delightful 2-bedroom, 1.5-bathroom condo is ready to charm you with its 1,350 square feet of clever design and abundant amenities. Recent updates to flooring, cabinets and fixtures. Picture yourself lounging in the spacious living area, where natural light and air conditioning combine to create the perfect climate for binge-watching your favorite shows or hosting game night. The kitchen, complete with a fridge that's ready to chill your favorite snacks and beverages, is where culinary adventures await. And yes, the washer and dryer are included, because even your laundry deserves a prime location. The primary bedroom offers a serene escape, while the second bedroom can double as a home office or a guest retreat. Your half-bath ensures convenience for visitors, keeping the full bathroom all to yourself. Step outside to enjoy your private outdoor space, perfect for sipping morning coffee or practicing your plant parent skills. Community pool! Stainless steel kitchen appliances are being installed. Easy access to 75, shopping, restaurants, White Rock Lake, Mockingbird Elementary and SMU campus. Located near an array of shops and restaurants, this condo is your ticket to the vibrant Dallas lifestyle. Don't miss out on this opportunity come see it for yourself and get ready to call it home!
Apartment for rent
Accepts Zillow applications
$1,950/mo
6029 E University Blvd APT 108, Dallas, TX 75206
2beds
1,350sqft
Price may not include required fees and charges.
Apartment
Available now
Small dogs OK
Central air
In unit laundry
Detached parking
-- Heating
What's special
Private outdoor spaceAir conditioningNatural lightPrimary bedroom
- 5 days
- on Zillow |
- -- |
- -- |
Travel times
Facts & features
Interior
Bedrooms & bathrooms
- Bedrooms: 2
- Bathrooms: 2
- Full bathrooms: 1
- 1/2 bathrooms: 1
Cooling
- Central Air
Appliances
- Included: Dishwasher, Dryer, Microwave, Oven, Refrigerator, Washer
- Laundry: In Unit
Features
- Flooring: Carpet, Hardwood, Tile
Interior area
- Total interior livable area: 1,350 sqft
Property
Parking
- Parking features: Detached
- Details: Contact manager
Details
- Parcel number: 00000394285240000
Construction
Type & style
- Home type: Apartment
- Property subtype: Apartment
Building
Management
- Pets allowed: Yes
Community & HOA
Community
- Features: Pool
HOA
- Amenities included: Pool
Location
- Region: Dallas
Financial & listing details
- Lease term: 1 Year
Price history
| Date | Event | Price |
|---|---|---|
| 7/3/2025 | Listed for rent | $1,950$1/sqft |
Source: Zillow Rentals | ||
| 7/3/2025 | Listing removed | $288,000$213/sqft |
Source: NTREIS #20869619 | ||
| 4/17/2025 | Price change | $288,000-2.4%$213/sqft |
Source: NTREIS #20869619 | ||
| 3/17/2025 | Listed for sale | $295,000-10.6%$219/sqft |
Source: NTREIS #20869619 | ||
| 1/19/2025 | Listing removed | $330,000$244/sqft |
Source: NTREIS #20767869 | ||
![[object Object]](https://photos.zillowstatic.com/fp/54fdbedc75ca691f0f78d1eb8fb4aeee-p_i.jpg)
