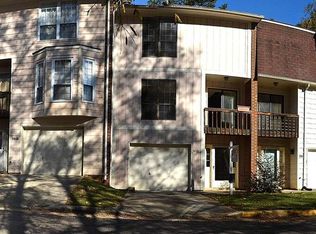Sold for $307,000
$307,000
6029 Dixon Dr, Raleigh, NC 27609
3beds
1,963sqft
Townhouse, Residential
Built in 1980
1,306.8 Square Feet Lot
$318,800 Zestimate®
$156/sqft
$2,176 Estimated rent
Home value
$318,800
$303,000 - $335,000
$2,176/mo
Zestimate® history
Loading...
Owner options
Explore your selling options
What's special
This incredible end-unit townhome is back on the market due to buyer financing & is waiting for you!! Updated, renovated & ready to move in. Having major items updated & a home warranty provided, there should be great peace of mind! A very sought after one car garage plus driveway & assigned parking! New HVAC system, water heater, waterproof Pergo XP flooring, garage opener & Nest thermostat this year. New roof was installed in 2017. New siding in 2015. Granite countertops, tile backsplash, pantry, custom cabinetry, pot rack & island in kitchen. All baths are updated. Master bedroom offers a private bath, pocket-door to bath and his & her walk-in closets. Large patio off the family room offers a wonderful extension to the home for entertainment or simply a quiet place to relax $ enjoy the wooded view in front of you. The spacious room on lower level creates a great flex space or can be used as 4th bedroom. Walk to the community pool to cool off after a hot day. Amazing location - minutes to North Hills, Shelley Lake, walking trails, major roads, shopping, restaurants and more! Come check it out!! Bring all offers.
Zillow last checked: 8 hours ago
Listing updated: October 27, 2025 at 11:33pm
Listed by:
Karen Smith 919-522-3082,
HomeSmart Expert Realty
Bought with:
Meghan Hammes, 316861
Hodge & Kittrell Sotheby's Int
Source: Doorify MLS,MLS#: 2528003
Facts & features
Interior
Bedrooms & bathrooms
- Bedrooms: 3
- Bathrooms: 3
- Full bathrooms: 2
- 1/2 bathrooms: 1
Heating
- Electric, Heat Pump
Cooling
- Central Air, Electric, Heat Pump
Appliances
- Included: Dishwasher, Electric Range, Electric Water Heater, Microwave
- Laundry: In Basement
Features
- Bathtub/Shower Combination, Ceiling Fan(s), Entrance Foyer, Granite Counters, Pantry, Smooth Ceilings, Soaking Tub, Walk-In Closet(s), Walk-In Shower
- Flooring: Hardwood, Laminate, Tile
- Windows: Blinds, Insulated Windows
- Basement: Exterior Entry, Interior Entry
- Number of fireplaces: 1
- Fireplace features: Family Room, Wood Burning
Interior area
- Total structure area: 1,963
- Total interior livable area: 1,963 sqft
- Finished area above ground: 1,527
- Finished area below ground: 436
Property
Parking
- Total spaces: 2
- Parking features: Assigned, Basement, Concrete, Driveway, Garage, Garage Door Opener, Parking Lot
- Attached garage spaces: 1
- Uncovered spaces: 1
Features
- Levels: Three Or More
- Stories: 3
- Patio & porch: Covered, Patio, Porch
- Exterior features: Balcony, Rain Gutters
- Pool features: Community
- Has view: Yes
Lot
- Size: 1,306 sqft
Details
- Parcel number: 0
- Special conditions: Standard
Construction
Type & style
- Home type: Townhouse
- Architectural style: Traditional, Transitional
- Property subtype: Townhouse, Residential
Materials
- Fiber Cement, Low VOC Paint/Sealant/Varnish
Condition
- New construction: No
- Year built: 1980
Utilities & green energy
- Sewer: Public Sewer
- Water: Public
- Utilities for property: Cable Available
Green energy
- Energy efficient items: Lighting, Thermostat
- Water conservation: Low-Flow Fixtures
Community & neighborhood
Community
- Community features: Pool, Street Lights
Location
- Region: Raleigh
- Subdivision: Northclift
HOA & financial
HOA
- Has HOA: Yes
- HOA fee: $305 monthly
- Amenities included: Pool
- Services included: Insurance, Maintenance Grounds, Maintenance Structure, Trash, Water
Price history
| Date | Event | Price |
|---|---|---|
| 1/9/2024 | Sold | $307,000$156/sqft |
Source: | ||
| 12/4/2023 | Pending sale | $307,000$156/sqft |
Source: | ||
| 11/27/2023 | Price change | $307,000-4%$156/sqft |
Source: | ||
| 11/13/2023 | Listed for sale | $319,900$163/sqft |
Source: | ||
| 10/28/2023 | Contingent | $319,900$163/sqft |
Source: | ||
Public tax history
| Year | Property taxes | Tax assessment |
|---|---|---|
| 2025 | $2,832 +0.4% | $322,429 |
| 2024 | $2,820 +16% | $322,429 +45.8% |
| 2023 | $2,431 +7.6% | $221,153 |
Find assessor info on the county website
Neighborhood: North Raleigh
Nearby schools
GreatSchools rating
- 7/10Lynn Road ElementaryGrades: PK-5Distance: 1.1 mi
- 5/10Carroll MiddleGrades: 6-8Distance: 1.4 mi
- 6/10Sanderson HighGrades: 9-12Distance: 0.2 mi
Schools provided by the listing agent
- Elementary: Wake - Lynn Road
- Middle: Wake - Carroll
- High: Wake - Sanderson
Source: Doorify MLS. This data may not be complete. We recommend contacting the local school district to confirm school assignments for this home.
Get a cash offer in 3 minutes
Find out how much your home could sell for in as little as 3 minutes with a no-obligation cash offer.
Estimated market value$318,800
Get a cash offer in 3 minutes
Find out how much your home could sell for in as little as 3 minutes with a no-obligation cash offer.
Estimated market value
$318,800
