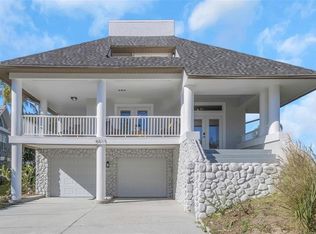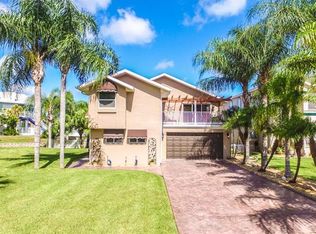Sold for $1,145,000
$1,145,000
6029 Bayway Ct, New Port Richey, FL 34652
4beds
3,064sqft
Single Family Residence
Built in 1986
8,212 Square Feet Lot
$-- Zestimate®
$374/sqft
$4,786 Estimated rent
Home value
Not available
Estimated sales range
Not available
$4,786/mo
Zestimate® history
Loading...
Owner options
Explore your selling options
What's special
Welcome to your dream waterfront oasis in the heart of Gulf Coast living! NO FLOOD INSURANCE REQUIRED. THIS HOME IS NOT IN A FLOOD ZONE. All furniture is negotiable! This impeccably maintained and turnkey residence is a true gem, offering a perfect blend of luxury, comfort, and breathtaking views. Located in a desirable community with private beach access, this property promises a lifestyle of leisure and tranquility. As you approach the home, the lush landscaping welcomes you to this picturesque abode. The exterior boasts a tiled concrete roof, ensuring durability and low maintenance. All windows and sliding doors are hurricane impact, providing peace of mind during stormy weather and enhancing energy efficiency. Step through the grand entrance into a spacious and airy living space with skylights, creating a bright and inviting atmosphere throughout. The main living area features a wood-burning fireplace, adding warmth and charm to the home. The gourmet eat in kitchen is a chef's delight, adorned with granite countertops and equipped with updated appliances and private balcony for enjoying your morning coffee. The open layout seamlessly connects the kitchen to the dining area, providing the perfect space for entertaining guests or enjoying family meals. The family room is a true highlight, featuring a custom-built bar and wood burning fireplace that adds an element of sophistication and is perfect for hosting gatherings. From here, large sliding doors open to reveal the outdoor paradise that awaits. Step outside to your own private waterfront haven. The heated inground pool is surrounded by a spacious patio, perfect for sunbathing or al fresco dining. The property boasts a private dock with an electric boat lift, making it a boater's dream. With direct access to the open Gulf waters just minutes away, this is a haven for water enthusiasts. The expansive master suite is a true retreat, offering stunning water views and a private balcony where you can unwind and enjoy the serenity of the surroundings. The en-suite bathroom is lavishly appointed with modern fixtures, a walk-in shower, and a jacuzzi soaking tub. The downstairs is perfect for a multigenerational family, or even frequent guests making it the perfect in-law suite. Room for an Elevator if needed! The analysis has been completed! Additional amenities include community pool and tennis courts, providing residents with additional options for recreation and relaxation. With private beach access, you can also enjoy the sun and surf just moments from your doorstep. This property truly embodies the epitome of luxury coastal living. With its prime waterfront location, impressive features, and meticulous attention to detail, this residence is ready to welcome you home to a life of comfort, style, and endless waterfront adventures. Do not miss the opportunity to make this dream property yours!
Zillow last checked: 8 hours ago
Listing updated: July 08, 2024 at 03:25pm
Listing Provided by:
Debra Bub 813-624-4665,
CHARLES RUTENBERG REALTY INC 727-538-9200
Bought with:
Melissa Lopes LLC, 3333334
RE/MAX ALLIANCE GROUP
Source: Stellar MLS,MLS#: T3496047 Originating MLS: Pinellas Suncoast
Originating MLS: Pinellas Suncoast

Facts & features
Interior
Bedrooms & bathrooms
- Bedrooms: 4
- Bathrooms: 3
- Full bathrooms: 3
Primary bedroom
- Features: Dual Sinks, En Suite Bathroom, Granite Counters, Tub with Separate Shower Stall, Walk-In Closet(s)
- Level: Second
- Dimensions: 14x16
Bedroom 2
- Features: Built-in Closet
- Level: Second
- Dimensions: 14x15
Bedroom 3
- Features: Built-in Closet
- Level: First
- Dimensions: 14x13
Bedroom 4
- Features: Built-in Closet
- Level: First
- Dimensions: 14x12
Great room
- Features: Ceiling Fan(s)
- Level: First
- Dimensions: 25x24
Kitchen
- Features: Ceiling Fan(s), Pantry, Granite Counters, Kitchen Island
- Level: Second
- Dimensions: 19x14
Living room
- Level: Second
- Dimensions: 24x21
Heating
- Central, Electric, Heat Pump
Cooling
- Central Air
Appliances
- Included: Dishwasher, Dryer, Ice Maker, Kitchen Reverse Osmosis System, Microwave, Range, Refrigerator, Washer, Water Softener, Wine Refrigerator
- Laundry: Electric Dryer Hookup, Inside, Laundry Room, Washer Hookup
Features
- Ceiling Fan(s), Eating Space In Kitchen, High Ceilings, Living Room/Dining Room Combo, Open Floorplan, Primary Bedroom Main Floor, Solid Surface Counters, Thermostat, Walk-In Closet(s)
- Flooring: Laminate
- Doors: Sliding Doors
- Windows: Blinds, ENERGY STAR Qualified Windows, Storm Window(s), Window Treatments, Skylight(s), Hurricane Shutters, Hurricane Shutters/Windows
- Has fireplace: Yes
- Fireplace features: Family Room, Living Room, Wood Burning
Interior area
- Total structure area: 4,006
- Total interior livable area: 3,064 sqft
Property
Parking
- Total spaces: 2
- Parking features: Driveway, Garage Door Opener, Ground Level
- Attached garage spaces: 2
- Has uncovered spaces: Yes
Features
- Levels: Multi/Split
- Patio & porch: Covered, Front Porch, Rear Porch, Screened
- Exterior features: Awning(s), Balcony, Irrigation System, Lighting, Private Mailbox, Rain Gutters, Sprinkler Metered
- Has private pool: Yes
- Pool features: Child Safety Fence, Gunite, Heated, In Ground, Lighting
- Has view: Yes
- View description: Water, Canal
- Has water view: Yes
- Water view: Water,Canal
- Waterfront features: Waterfront, Canal - Saltwater, Saltwater Canal Access, Lift, No Wake Zone
Lot
- Size: 8,212 sqft
- Features: Cul-De-Sac, Landscaped, Unincorporated, Above Flood Plain
- Residential vegetation: Mature Landscaping, Trees/Landscaped
Details
- Parcel number: 062616001E000000060
- Zoning: R4
- Special conditions: None
Construction
Type & style
- Home type: SingleFamily
- Property subtype: Single Family Residence
Materials
- Block, Stucco, Wood Frame
- Foundation: Slab
- Roof: Concrete,Tile
Condition
- New construction: No
- Year built: 1986
Utilities & green energy
- Sewer: Public Sewer
- Water: Public
- Utilities for property: BB/HS Internet Available, Cable Connected, Electricity Available, Electricity Connected, Phone Available, Public, Sewer Connected, Sprinkler Meter, Underground Utilities, Water Connected
Green energy
- Energy efficient items: Appliances, HVAC, Thermostat
Community & neighborhood
Security
- Security features: Closed Circuit Camera(s), Security System, Smoke Detector(s)
Community
- Community features: Private Boat Ramp, Water Access, Waterfront, Clubhouse, Deed Restrictions, Golf Carts OK, Pool
Location
- Region: New Port Richey
- Subdivision: GULF HARBORS SEA FOREST
HOA & financial
HOA
- Has HOA: Yes
- HOA fee: $103 monthly
- Amenities included: Clubhouse, Pool, Spa/Hot Tub, Tennis Court(s)
- Services included: Community Pool, Maintenance Grounds, Trash
- Association name: Gulf Landings Association
- Association phone: 727-815-3672
Other fees
- Pet fee: $0 monthly
Other financial information
- Total actual rent: 0
Other
Other facts
- Listing terms: Cash,Conventional,VA Loan
- Ownership: Fee Simple
- Road surface type: Paved, Asphalt
Price history
| Date | Event | Price |
|---|---|---|
| 9/4/2025 | Listing removed | $1,199,999$392/sqft |
Source: | ||
| 8/5/2025 | Price change | $1,199,999-3.2%$392/sqft |
Source: | ||
| 5/24/2025 | Price change | $1,239,999-2.7%$405/sqft |
Source: | ||
| 4/12/2025 | Price change | $1,274,999-1.9%$416/sqft |
Source: | ||
| 3/4/2025 | Price change | $1,299,9990%$424/sqft |
Source: | ||
Public tax history
| Year | Property taxes | Tax assessment |
|---|---|---|
| 2024 | $13,840 +97% | $802,863 +2.6% |
| 2023 | $7,024 +11% | $782,380 +76.6% |
| 2022 | $6,326 +1.7% | $443,120 +6.1% |
Find assessor info on the county website
Neighborhood: Gulf Harbors Sea Forest
Nearby schools
GreatSchools rating
- 2/10Richey Elementary SchoolGrades: PK-5Distance: 1.6 mi
- 2/10Gulf Middle SchoolGrades: 6-8Distance: 1.9 mi
- 3/10Gulf High SchoolGrades: 9-12Distance: 1.6 mi
Schools provided by the listing agent
- Elementary: Richey Elementary School
- Middle: Gulf Middle-PO
- High: Gulf High-PO
Source: Stellar MLS. This data may not be complete. We recommend contacting the local school district to confirm school assignments for this home.
Get pre-qualified for a loan
At Zillow Home Loans, we can pre-qualify you in as little as 5 minutes with no impact to your credit score.An equal housing lender. NMLS #10287.

