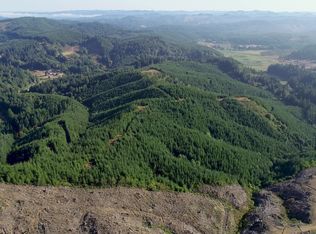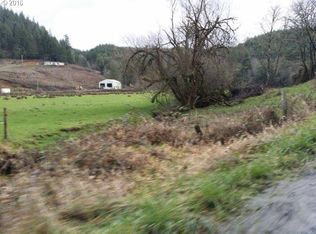Hunter special, Elk, deer, turkeys, with this 10 acres surrounded by tree farms and Newer 5 bed 4 bath home w/wrap around deck. ADA compliance. 40,000 gallon inground heated pool/hot tub. Southern exposure for growing.Great Room, hardwood floors. Auto generator, 36X48 Shop w/12X48 carport, 30X120 barn,20X30 Equipement/feed barn, Heated Pool, raised beds, 12X20 Greenhouse. SO MUCH MORE!! Need Air Quality? Seller Licensed Oregon Realtor.
This property is off market, which means it's not currently listed for sale or rent on Zillow. This may be different from what's available on other websites or public sources.


