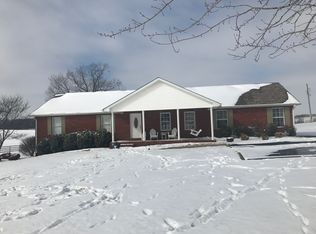Home Eligible for USDA!Beautiful location with natural scenery, sweet pear trees in your own yard!This Gorgeous home boasts a huge Florida room with tons of large over sized windows perfect to enjoy with friends and family or to sit and take in the amazing view. With an extra large laundry room,carport,full basement with garage and small storage shed this home offers it all.Tons of storage space
This property is off market, which means it's not currently listed for sale or rent on Zillow. This may be different from what's available on other websites or public sources.
