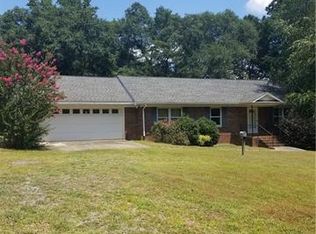Ver well maintained farm style home. Open floorplan. Master Bedroom on main level. Recently painted throughout interior. Recently refinished hardwood floors. Open kitchen with tons of cabinet and countertop space. New glass top range and microwave. Large Master Bathroom with raised dual vanities, separate glass shower/tub, and large walkin closet. Upstairs has an additional two large Bedrooms plus a Bonus Room with a closet and a huge walkin Attic. There is a rocking chair front porch overlooking peaceful rolling hills. A huge covered back patio. A FOUR STALL BARN WITH TRACTOR/TACK ROOM AND HAY LOFT. A large portion is partially fenced. With a little work this would be a wonderful place for your horses. Serene peaceful creek at the bottom of the property. Several storage buildings and a chicken coup. Easily located near the rapidly growing Locust area.
This property is off market, which means it's not currently listed for sale or rent on Zillow. This may be different from what's available on other websites or public sources.

