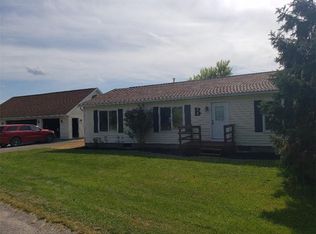Closed
$187,000
6028 Sheppard Rd, Dansville, NY 14437
3beds
1,180sqft
Manufactured Home, Single Family Residence
Built in 1986
1.1 Acres Lot
$199,800 Zestimate®
$158/sqft
$1,286 Estimated rent
Home value
$199,800
$154,000 - $264,000
$1,286/mo
Zestimate® history
Loading...
Owner options
Explore your selling options
What's special
New! New! New! Too much to list. New roof, windows, front deck, flooring, 2 baths, a new kitchen, a new 125' drilled well with new pump and softener, new water heater, upgraded electrical service with new panel of 100amp in the panel but separate 100amp run for the furnace (200amp total), additional driveway, painted garage/barn to match the house, new front and some side siding, new enclosure on the rear porch, 2 new pellet stoves (remaining bags of pellet will stay), new sidewalk, sliding glass door, all new lighting, all new drywall except living room and kitchen ceiling, new vapor barrier underneath, added a frost free fire hydrant, new trim, outlets and switches, remodeled the rear addition, all new smoke detectors, opened up the floorplan between living room and kitchen as well as all new appliances. All the kitchen, bath and laundry cabinetry as well as the roof were all custom Amish built. The pavilion in the backyard is Amish made-brand new, owner is asking $2500 for it or they will take it with them. Nothing to do but move! You won't see another home like this one on the market. Open house Sun 04/21/2024 12pm-2pm Delayed negotiations until Monday, April 22, 2024 at 3pm
Zillow last checked: 8 hours ago
Listing updated: June 21, 2024 at 11:30am
Listed by:
Patricia A. Bardeen 585-309-2754,
Revere Realty
Bought with:
Justine R. Fox, 10301223503
Empire Realty Group
Source: NYSAMLSs,MLS#: R1531715 Originating MLS: Rochester
Originating MLS: Rochester
Facts & features
Interior
Bedrooms & bathrooms
- Bedrooms: 3
- Bathrooms: 2
- Full bathrooms: 2
- Main level bathrooms: 2
- Main level bedrooms: 3
Heating
- Electric, Forced Air
Appliances
- Included: Electric Oven, Electric Range, Electric Water Heater, Microwave, Refrigerator, Water Softener Owned
- Laundry: Main Level
Features
- Ceiling Fan(s), Cathedral Ceiling(s), Eat-in Kitchen, Kitchen Island, Pantry, Quartz Counters, Sliding Glass Door(s)
- Flooring: Luxury Vinyl
- Doors: Sliding Doors
- Basement: None
- Number of fireplaces: 2
Interior area
- Total structure area: 1,180
- Total interior livable area: 1,180 sqft
Property
Parking
- Total spaces: 2
- Parking features: Detached, Garage
- Garage spaces: 2
Features
- Levels: One
- Stories: 1
- Patio & porch: Deck, Enclosed, Porch
- Exterior features: Deck, Gravel Driveway
- Has view: Yes
- View description: Slope View
Lot
- Size: 1.10 Acres
- Dimensions: 205 x 257
- Features: Agricultural
Details
- Additional structures: Barn(s), Outbuilding, Shed(s), Storage
- Parcel number: 24468914900000010061150000
- Lease amount: $0
- Special conditions: Standard
Construction
Type & style
- Home type: MobileManufactured
- Architectural style: Manufactured Home,Mobile Home
- Property subtype: Manufactured Home, Single Family Residence
Materials
- Vinyl Siding, PEX Plumbing
- Foundation: Pillar/Post/Pier
- Roof: Metal
Condition
- Resale
- Year built: 1986
Utilities & green energy
- Electric: Fuses
- Sewer: Septic Tank
- Water: Well
Community & neighborhood
Location
- Region: Dansville
Other
Other facts
- Body type: Double Wide
- Listing terms: Cash,Conventional,FHA,USDA Loan,VA Loan
Price history
| Date | Event | Price |
|---|---|---|
| 6/21/2024 | Sold | $187,000+6.9%$158/sqft |
Source: | ||
| 4/24/2024 | Pending sale | $174,900$148/sqft |
Source: | ||
| 4/14/2024 | Listed for sale | $174,900+79.4%$148/sqft |
Source: | ||
| 2/6/2023 | Sold | $97,500+11.4%$83/sqft |
Source: | ||
| 12/13/2022 | Pending sale | $87,500$74/sqft |
Source: | ||
Public tax history
| Year | Property taxes | Tax assessment |
|---|---|---|
| 2024 | -- | $79,600 |
| 2023 | -- | $79,600 |
| 2022 | -- | $79,600 +8.7% |
Find assessor info on the county website
Neighborhood: 14437
Nearby schools
GreatSchools rating
- NADansville Primary SchoolGrades: PK-2Distance: 5.4 mi
- 5/10Dansville Junior Senior High SchoolGrades: 6-12Distance: 5.4 mi
- 5/10Ellis B Hyde Elementary SchoolGrades: 3-6Distance: 5.5 mi
Schools provided by the listing agent
- District: Dansville
Source: NYSAMLSs. This data may not be complete. We recommend contacting the local school district to confirm school assignments for this home.
