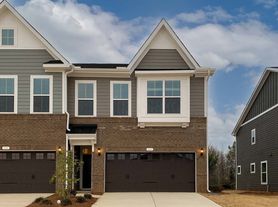Welcome to your ideal homea beautiful **3-bedroom, 3-bathroom townhome** offering **1,740 sq. ft.** of modern living in the highly sought-after **Main Street Square** community of Holly Springs!
This elegant residence features an **open-concept floor plan** that blends comfort and sophistication. The spacious living area flows seamlessly into a contemporary kitchen complete with **granite countertops, stainless-steel appliances, and a large island**perfect for both everyday living and entertaining. The primary suite provides a relaxing retreat with an en-suite bathroom and generous closet space, while additional bedrooms offer flexibility for guests or a home office.
Enjoy a vibrant community lifestyle with access to **resort-style amenities** including a **swimming pool, hot tub, fitness center, business lounge, game room, and BBQ area.** Step outside and you're just moments away from local **coffee shops, dining, and shopping
with **Walmart and Harris Teeter right across the street.**
Conveniently located near **I-540, US-1, and major area attractions
this home offers the perfect blend of **comfort, convenience, and contemporary style.**
Experience easy living in one of Holly Springs' most desirable communities**6028 Kentworth Dr** is ready to welcome you home!
Schedule an online showing at:
Submit your application online at:
Resident Benefits: **Get over $100 in monthly benefits for just $49.95 with our Resident Benefits Package! Enjoy valuable services with the flexibility to customize or opt-out
Application Criteria:
a) Gross household income of at least 3 times the rent
b) A credit score of 650+ is preferred; we are happy to discuss your situation if your credit score is lower
c) No evictions in the last 5 years
d) A one-time pet fee of $300 per pet applies. An additional deposit may be required for multiple pets. No monthly pet fee; pet screening is required after application approval: $30 per pet.
e) One-time admin fee of $250 required to pay after signing the lease
Townhouse for rent
$1,995/mo
6028 Kentworth Dr, Holly Springs, NC 27540
3beds
1,740sqft
Price may not include required fees and charges.
Townhouse
Available Thu Dec 11 2025
Cats, dogs OK
Central air
In unit laundry
Garage parking
-- Heating
What's special
Swimming poolHot tubLarge islandGranite countertopsStainless-steel appliancesOpen-concept floor planBbq area
- 3 days |
- -- |
- -- |
Travel times
Looking to buy when your lease ends?
Consider a first-time homebuyer savings account designed to grow your down payment with up to a 6% match & a competitive APY.
Facts & features
Interior
Bedrooms & bathrooms
- Bedrooms: 3
- Bathrooms: 3
- Full bathrooms: 3
Cooling
- Central Air
Appliances
- Included: Dishwasher, Dryer, Microwave, Range Oven, Refrigerator, Washer
- Laundry: In Unit
Features
- Range/Oven, Walk-In Closet(s)
- Flooring: Carpet
Interior area
- Total interior livable area: 1,740 sqft
Property
Parking
- Parking features: Garage
- Has garage: Yes
- Details: Contact manager
Features
- Patio & porch: Patio
- Exterior features: Heating included in rent, Range/Oven
Details
- Parcel number: 0658072770
Construction
Type & style
- Home type: Townhouse
- Property subtype: Townhouse
Building
Management
- Pets allowed: Yes
Community & HOA
Location
- Region: Holly Springs
Financial & listing details
- Lease term: Contact For Details
Price history
| Date | Event | Price |
|---|---|---|
| 10/30/2025 | Listed for rent | $1,995+33.4%$1/sqft |
Source: Zillow Rentals | ||
| 10/13/2018 | Listing removed | $1,495$1/sqft |
Source: Lacy Management Inc. | ||
| 9/28/2018 | Listed for rent | $1,495$1/sqft |
Source: Zillow Rental Network | ||
| 4/18/2017 | Sold | $225,000$129/sqft |
Source: Public Record | ||

