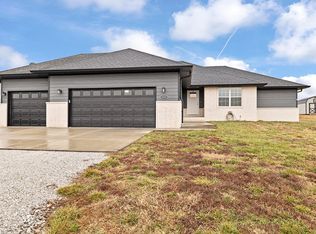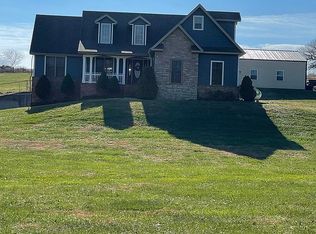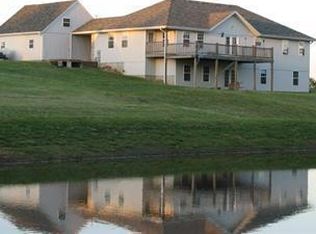Perfect 4 bed, 3 bath, 2 car garage home offers seclusion in the quaint town of Billings! The open front yard displays clear and spacious land on this 5-acre lot! The home greets you with an immaculate open living area with vaulted ceilings and a cozy fireplace mantle! The living area leads you to a formal dining area. The kitchen offers proposes an alluring place for entertaining offering a breakfast bar and detailed cabinets! The elegant, spacious master bed proposes tray ceilings leading into an inviting master bath. The master bath offers a jetted tub, walk-in shower, double vanity, and guides you into the generous walk-in closet. The basement introduces a spacious bedroom, and extensive space for storage. The back deck displays an eye-pleasing view into a polished backyard perfect
This property is off market, which means it's not currently listed for sale or rent on Zillow. This may be different from what's available on other websites or public sources.



