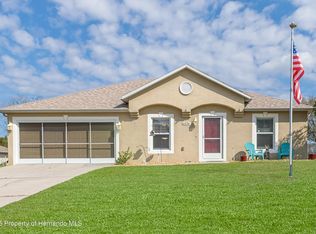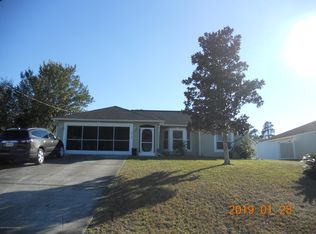Sold for $350,000
$350,000
6028 Dorset Rd, Spring Hill, FL 34608
3beds
1,930sqft
Single Family Residence
Built in 2006
10,000 Square Feet Lot
$-- Zestimate®
$181/sqft
$2,402 Estimated rent
Home value
Not available
Estimated sales range
Not available
$2,402/mo
Zestimate® history
Loading...
Owner options
Explore your selling options
What's special
Bright & Spacious Pool Home in the Heart of Hernando County! Welcome to your Florida dream home! This 3-bedroom, 2-bathroom residence offers over 1,930 square feet of beautifully designed living space, with soaring cathedral ceilings in every room and a bright, airy atmosphere throughout. As you arrive, the home greets you with a freshly painted sunny yellow exterior that radiates warmth and charm. Step inside to find custom built-in cabinetry, a formal dining room, and a formal living area perfect for entertaining. The heart of the home features an open-concept kitchen with classic white cabinetry, matching appliances, and a cozy breakfast nook that overlooks the sparkling 12’ x 24’ pool. The family room offers tile flooring, beautiful built-ins, and dramatic 8-foot pocket sliding doors that disappear into the wall, creating a seamless flow between indoor and outdoor living. The spacious primary suite boasts high ceilings, a large en suite bathroom with dual vanities, a garden tub, and a walk-in shower. The home features two generously sized guest bedrooms and a full bath that conveniently opens to the pool area. Step outside into your screen-enclosed private oasis with a fenced backyard, ideal for relaxing or entertaining. Recent updates include a new septic drainfield, water heater (2025) and AC that is 5 years old. Best of all, the roof will be replaced before closing, offering peace of mind for years to come. This centrally located gem is just minutes from shopping, dining, parks, and everything that vibrant, Hernando County has to offer. Don’t miss your chance to make this your forever home—schedule your private showing today!
Zillow last checked: 8 hours ago
Listing updated: June 25, 2025 at 09:12am
Listing Provided by:
Jen Verge, PA 352-610-0030,
RE/MAX ALLIANCE GROUP 727-845-4321
Bought with:
Eliecer Moreno Gonzalez, 3586729
HOME PRIME REALTY LLC
Source: Stellar MLS,MLS#: W7875546 Originating MLS: West Pasco
Originating MLS: West Pasco

Facts & features
Interior
Bedrooms & bathrooms
- Bedrooms: 3
- Bathrooms: 2
- Full bathrooms: 2
Primary bedroom
- Features: Ceiling Fan(s), Walk-In Closet(s)
- Level: First
- Area: 315 Square Feet
- Dimensions: 21x15
Bedroom 1
- Features: Ceiling Fan(s), Built-in Closet
- Level: First
- Area: 189 Square Feet
- Dimensions: 13.5x14
Bedroom 2
- Features: Ceiling Fan(s), Built-in Closet
- Level: First
- Area: 189 Square Feet
- Dimensions: 14x13.5
Primary bathroom
- Features: Dual Sinks, En Suite Bathroom, Garden Bath, Walk-In Closet(s)
- Level: First
- Area: 315 Square Feet
- Dimensions: 21x15
Kitchen
- Level: First
- Area: 120 Square Feet
- Dimensions: 12x10
Living room
- Level: First
- Area: 399 Square Feet
- Dimensions: 21x19
Heating
- Central
Cooling
- Central Air
Appliances
- Included: Cooktop, Dishwasher, Dryer, Electric Water Heater, Microwave, Refrigerator, Washer
- Laundry: Laundry Room
Features
- Built-in Features, Cathedral Ceiling(s), Ceiling Fan(s), High Ceilings, Kitchen/Family Room Combo, Split Bedroom
- Flooring: Ceramic Tile, Luxury Vinyl
- Doors: Sliding Doors
- Has fireplace: No
Interior area
- Total structure area: 1,930
- Total interior livable area: 1,930 sqft
Property
Parking
- Total spaces: 2
- Parking features: Garage - Attached
- Attached garage spaces: 2
Features
- Levels: One
- Stories: 1
- Exterior features: Irrigation System
- Has private pool: Yes
- Pool features: Gunite, In Ground, Outside Bath Access, Screen Enclosure
- Fencing: Chain Link
Lot
- Size: 10,000 sqft
Details
- Parcel number: R3232317522015280120
- Zoning: SFR
- Special conditions: None
Construction
Type & style
- Home type: SingleFamily
- Architectural style: Florida
- Property subtype: Single Family Residence
Materials
- Block
- Foundation: Slab
- Roof: Shingle
Condition
- Completed
- New construction: No
- Year built: 2006
Utilities & green energy
- Sewer: Septic Tank
- Water: None
- Utilities for property: Cable Available, Electricity Connected, Phone Available, Water Connected
Community & neighborhood
Location
- Region: Spring Hill
- Subdivision: SPRING HILL
HOA & financial
HOA
- Has HOA: No
Other fees
- Pet fee: $0 monthly
Other financial information
- Total actual rent: 0
Other
Other facts
- Listing terms: Cash,Conventional,FHA,VA Loan
- Ownership: Fee Simple
- Road surface type: Asphalt
Price history
| Date | Event | Price |
|---|---|---|
| 6/25/2025 | Sold | $350,000$181/sqft |
Source: | ||
| 5/24/2025 | Pending sale | $350,000$181/sqft |
Source: | ||
| 5/15/2025 | Listed for sale | $350,000$181/sqft |
Source: | ||
| 4/25/2025 | Listing removed | $350,000$181/sqft |
Source: | ||
| 11/1/2024 | Listed for sale | $350,000+66.7%$181/sqft |
Source: | ||
Public tax history
| Year | Property taxes | Tax assessment |
|---|---|---|
| 2024 | $1,677 +5.3% | $111,561 +3% |
| 2023 | $1,593 +1.6% | $108,312 +3% |
| 2022 | $1,568 +0.9% | $105,157 +3% |
Find assessor info on the county website
Neighborhood: 34608
Nearby schools
GreatSchools rating
- 5/10Spring Hill Elementary SchoolGrades: PK-5Distance: 2.4 mi
- 4/10Fox Chapel Middle SchoolGrades: 6-8Distance: 0.6 mi
- 3/10Weeki Wachee High SchoolGrades: 9-12Distance: 5.9 mi
Get pre-qualified for a loan
At Zillow Home Loans, we can pre-qualify you in as little as 5 minutes with no impact to your credit score.An equal housing lender. NMLS #10287.

