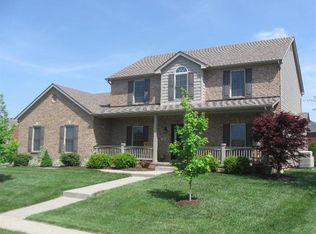Sold for $685,000
$685,000
6028 Crabapple Rd, Versailles, KY 40383
6beds
5,107sqft
Single Family Residence
Built in 2006
0.34 Acres Lot
$685,100 Zestimate®
$134/sqft
$5,081 Estimated rent
Home value
$685,100
Estimated sales range
Not available
$5,081/mo
Zestimate® history
Loading...
Owner options
Explore your selling options
What's special
Welcome to your dream home! Situated on a large corner lot, this expansive residence boasts over 5,000 Sq Ft and offers the perfect blend of luxury, comfort, and functionality. The thoughtfully designed layout features a spacious first floor primary bedroom with large en suite bathroom and walk-in closet - ideal for main-level living. At the heart of the home is a gourmet kitchen with abundant counter space, and a large island, perfect for cooking and gathering. Just off of the kitchen is a the dining room that easily accommodates large dinners. Upstairs, you'll find three generously sized bedrooms, each with ample closet space and easy access to a full bathroom. The finished walk-out basement is an entertainers dream, featuring a private movie theatre room, in-law quarters, and plenty of storage. Stepping outside there is a private backyard retreat. A large back deck overlooks a beautiful in-ground pool, and fire pit area, the perfect area to relax and entertain. This home is perfect for growing families, multigenerational living, or anyone who loves to entertain. Have peace of mind knowing the roof, HVAC, water heater and pool equipment have all been replaced!
Zillow last checked: 8 hours ago
Listing updated: January 20, 2026 at 12:07pm
Listed by:
Mark Musgove 859-963-8120,
The Brokerage,
Ryan Hilliard 859-469-1074,
The Brokerage
Bought with:
Emily Hinton, 201086
Prince Realty of the Bluegrass, LLC
Source: Imagine MLS,MLS#: 25505012
Facts & features
Interior
Bedrooms & bathrooms
- Bedrooms: 6
- Bathrooms: 4
- Full bathrooms: 3
- 1/2 bathrooms: 1
Primary bedroom
- Level: First
Bedroom 1
- Level: Second
Bedroom 2
- Level: Second
Bedroom 3
- Level: Second
Bedroom 4
- Level: Lower
Bathroom 1
- Description: Full Bath
- Level: First
Bathroom 2
- Description: Full Bath
- Level: Second
Bathroom 3
- Description: Full Bath
- Level: Lower
Bathroom 4
- Description: Half Bath
- Level: First
Bonus room
- Level: Lower
Dining room
- Level: First
Dining room
- Level: First
Foyer
- Level: First
Foyer
- Level: First
Kitchen
- Level: First
Living room
- Level: First
Living room
- Level: First
Recreation room
- Level: Lower
Recreation room
- Level: Lower
Utility room
- Level: Lower
Heating
- Electric
Cooling
- Electric
Appliances
- Included: Dishwasher, Microwave, Refrigerator, Range
- Laundry: Electric Dryer Hookup, Washer Hookup
Features
- Entrance Foyer, Eat-in Kitchen, In-Law Floorplan, Master Downstairs, Walk-In Closet(s), Ceiling Fan(s)
- Flooring: Carpet, Hardwood, Laminate
- Windows: Blinds, Screens
- Basement: Finished,Full,Walk-Up Access
- Number of fireplaces: 1
- Fireplace features: Electric
Interior area
- Total structure area: 5,107
- Total interior livable area: 5,107 sqft
- Finished area above ground: 3,057
- Finished area below ground: 2,050
Property
Parking
- Total spaces: 2
- Parking features: Attached Garage, Driveway, Off Street, Garage Faces Side
- Garage spaces: 2
- Has uncovered spaces: Yes
Features
- Levels: Two
- Has private pool: Yes
- Pool features: In Ground
- Fencing: Privacy
- Has view: Yes
- View description: Trees/Woods, Neighborhood
Lot
- Size: 0.34 Acres
Details
- Parcel number: 31701501400
- Other equipment: Home Theater
Construction
Type & style
- Home type: SingleFamily
- Property subtype: Single Family Residence
Materials
- Brick Veneer, Stone
- Foundation: Concrete Perimeter
- Roof: Shingle
Condition
- New construction: No
- Year built: 2006
Utilities & green energy
- Sewer: Public Sewer
- Water: Public
Community & neighborhood
Location
- Region: Versailles
- Subdivision: Cedar Ridge
HOA & financial
HOA
- Has HOA: Yes
- HOA fee: $100 annually
- Amenities included: None
- Services included: Maintenance Grounds
Price history
| Date | Event | Price |
|---|---|---|
| 1/20/2026 | Sold | $685,000-4.8%$134/sqft |
Source: | ||
| 12/10/2025 | Pending sale | $719,900$141/sqft |
Source: | ||
| 10/30/2025 | Listed for sale | $719,900$141/sqft |
Source: | ||
| 10/29/2025 | Listing removed | $719,900$141/sqft |
Source: | ||
| 10/9/2025 | Price change | $719,900-1.4%$141/sqft |
Source: | ||
Public tax history
| Year | Property taxes | Tax assessment |
|---|---|---|
| 2023 | $3,847 +0.7% | $385,000 |
| 2022 | $3,820 -1.1% | $385,000 |
| 2021 | $3,863 +16.1% | $385,000 +16.7% |
Find assessor info on the county website
Neighborhood: 40383
Nearby schools
GreatSchools rating
- 7/10Huntertown Elementary SchoolGrades: PK-5Distance: 0.5 mi
- 7/10Woodford County Middle SchoolGrades: 6-8Distance: 2.2 mi
- 8/10Woodford County High SchoolGrades: 9-12Distance: 2.4 mi
Schools provided by the listing agent
- Elementary: Southside
- Middle: Woodford Co
- High: Woodford Co
Source: Imagine MLS. This data may not be complete. We recommend contacting the local school district to confirm school assignments for this home.
Get pre-qualified for a loan
At Zillow Home Loans, we can pre-qualify you in as little as 5 minutes with no impact to your credit score.An equal housing lender. NMLS #10287.
