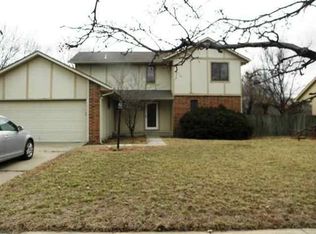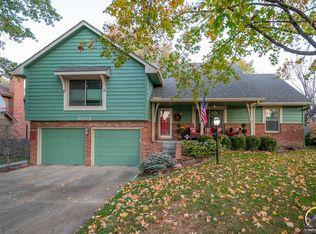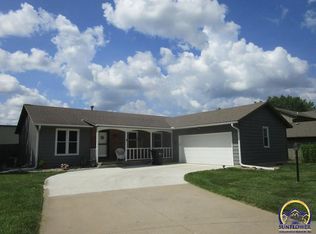Sold on 04/21/25
Price Unknown
6027 SW 23rd Ter, Topeka, KS 66614
3beds
2,922sqft
Single Family Residence, Residential
Built in 1984
0.25 Acres Lot
$381,900 Zestimate®
$--/sqft
$2,396 Estimated rent
Home value
$381,900
$363,000 - $401,000
$2,396/mo
Zestimate® history
Loading...
Owner options
Explore your selling options
What's special
Exceptional and very well maintained 1.5 story in Brookfield with $122,793 of recent improvements. You read that right!!! Almost like new inside and out. Features 3 bedrooms on upper level plus main level office (15x10). Part of the finished basement area has been used as a 4th bedroom by owners (14x13). Large living room with vaulted ceiling and gas fireplace insert. Too many improvements and not enough space to list them all. Extensive professional remodeling by Golden Rule so you know it was done right. All new windows and huge long lasting composite deck ($42,480). New luxury vinyl tile (LVT) in all 3 full bathrooms. New oak hardwood flooring in front entryway, front hallway, dining room, kitchen and main level half bathroom. New professional landscaping by Topeka Landscaping in front and back yard areas. New concrete driveway and sidewalk. Many other exterior upgrades and painting. The list goes on and on. This is a true must see. Not your ordinary 40 year old house by any means. Entire list of improvements is available in the house for all buyers and agents to see. Low cost utilities too (88/mo electric, 62/mo gas). Come take a look soon.
Zillow last checked: 8 hours ago
Listing updated: April 22, 2025 at 03:03pm
Listed by:
Patrick Anderson 785-608-6561,
Platinum Realty LLC
Bought with:
Bill Welch, BR00048966
Performance Realty, Inc.
Source: Sunflower AOR,MLS#: 238289
Facts & features
Interior
Bedrooms & bathrooms
- Bedrooms: 3
- Bathrooms: 4
- Full bathrooms: 3
- 1/2 bathrooms: 1
Primary bedroom
- Level: Upper
- Area: 214.5
- Dimensions: 16.5x13
Bedroom 2
- Level: Upper
- Area: 180
- Dimensions: 15x12
Bedroom 3
- Level: Upper
- Area: 110
- Dimensions: 11x10
Bedroom 4
- Level: Basement
- Dimensions: 14x13 can be used as BR4
Other
- Level: Main
- Dimensions: 15x10 (office, no closet)
Dining room
- Level: Main
- Area: 169
- Dimensions: 13x13
Kitchen
- Level: Main
- Area: 195
- Dimensions: 15x13
Laundry
- Level: Main
- Area: 45
- Dimensions: 9x5
Living room
- Level: Main
- Area: 300
- Dimensions: 20x15
Recreation room
- Level: Basement
- Dimensions: 19x16 + 14x13
Heating
- Natural Gas
Cooling
- Central Air
Appliances
- Included: Electric Range, Microwave, Dishwasher, Refrigerator, Disposal, Water Softener Owned, Humidifier, Cable TV Available
- Laundry: Main Level, Separate Room
Features
- Vaulted Ceiling(s)
- Flooring: Vinyl, Ceramic Tile, Laminate, Carpet
- Doors: Storm Door(s)
- Windows: Insulated Windows
- Basement: Sump Pump,Concrete,Full,Partially Finished,Daylight
- Number of fireplaces: 1
- Fireplace features: One, Insert, Gas Starter, Living Room
Interior area
- Total structure area: 2,922
- Total interior livable area: 2,922 sqft
- Finished area above ground: 2,102
- Finished area below ground: 820
Property
Parking
- Total spaces: 2
- Parking features: Attached, Auto Garage Opener(s)
- Attached garage spaces: 2
Features
- Patio & porch: Deck
- Fencing: Fenced
Lot
- Size: 0.25 Acres
- Dimensions: 80 x 135
- Features: Cul-De-Sac, Wooded, Sidewalk
Details
- Parcel number: R55239
- Special conditions: Standard,Arm's Length
Construction
Type & style
- Home type: SingleFamily
- Property subtype: Single Family Residence, Residential
Materials
- Roof: Composition,Architectural Style
Condition
- Year built: 1984
Utilities & green energy
- Water: Public
- Utilities for property: Cable Available
Community & neighborhood
Location
- Region: Topeka
- Subdivision: Brookfield
Price history
| Date | Event | Price |
|---|---|---|
| 4/21/2025 | Sold | -- |
Source: | ||
| 3/17/2025 | Pending sale | $325,000$111/sqft |
Source: | ||
| 3/13/2025 | Listed for sale | $325,000$111/sqft |
Source: | ||
Public tax history
| Year | Property taxes | Tax assessment |
|---|---|---|
| 2025 | -- | $35,703 +2% |
| 2024 | $5,494 +4.8% | $35,002 +5% |
| 2023 | $5,244 +9.7% | $33,336 +12% |
Find assessor info on the county website
Neighborhood: Brookfield
Nearby schools
GreatSchools rating
- 6/10Wanamaker Elementary SchoolGrades: PK-6Distance: 2 mi
- 6/10Washburn Rural Middle SchoolGrades: 7-8Distance: 4.6 mi
- 8/10Washburn Rural High SchoolGrades: 9-12Distance: 4.6 mi
Schools provided by the listing agent
- Elementary: Wanamaker Elementary School/USD 437
- Middle: Washburn Rural Middle School/USD 437
- High: Washburn Rural High School/USD 437
Source: Sunflower AOR. This data may not be complete. We recommend contacting the local school district to confirm school assignments for this home.


