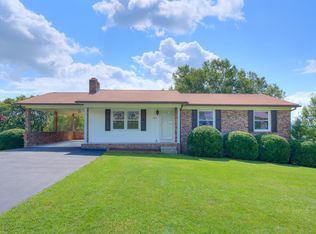Are you looking for a great home in Dublin? This brick ranch is in a super location close to Fairlawn and Pulaski. It has a great floor plan, hardwood floors, living room with fireplace, built in bookshelves and an eat in kitchen with dining area. This house has 3 bedrooms, 2 baths, fenced in back yard, and full size basement. Call today for you showing, this one won't last long!!
This property is off market, which means it's not currently listed for sale or rent on Zillow. This may be different from what's available on other websites or public sources.
