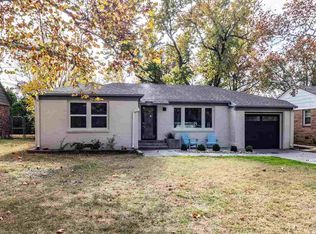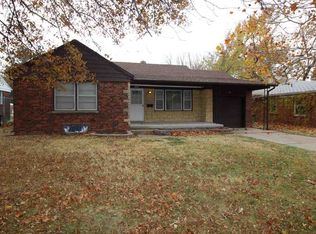This beautiful east Wichita gem has so many features, we don't even know where to begin! Updates abound both inside and out, and the modern touches and contemporary design provide a like-new feel in every room. Pull up front and you'll notice the outstanding curb appeal, with well-manicured landscaping, tall trees, window box planters, a whitewashed brick façade, and a newer concrete driveway. Step inside and you'll find open living spaces that make this a perfect layout for entertaining. Big picture windows and recessed LED lighting illuminate the home for a light and bright feel. Newly-refinished hardwood floors flow throughout the living room and kitchen. No detail was spared when updating this incredible kitchen! It offers a breakfast bar island with matte-finish granite counters, tons of cabinet space, stainless Whirlpool appliances and a built-in wine cooler, gas cooktop, sleek subway tile backsplash, touch faucet, and cushion-close drawers and cabinets. This is any home chef or baker's dream! Additional cabinets and built-in shelves provide great storage and display space just off to the side of the kitchen. Through French doors, you'll find a second living area under a vaulted ceiling. It has sliding glass doors to the back patio, giving you lovely views of your back yard. This spot is perfect as an office, sitting room, third bedroom, or whatever else you desire! Two more spacious bedrooms and a beautifully updated bathroom complete the home's layout. The home also offers a newer roof and gutters, garage floor, windows, and HVAC system. Outside, the fully-fenced yard has a wrap-around back patio with plenty of space for seating or your grilling equipment. There's also a shed for storage. Trees surround the yard and provide extra privacy and there's tons of room for gardening or other outdoor activities. Located just down the street from many restaurants, the beautiful Eastborough community and park, shopping at Towne East Square and more, easy highway access, and everything east Wichita has to offer, you'll be close to all the amenities you could need! Schedule your private showing and come see this home TODAY before it's gone forever!
This property is off market, which means it's not currently listed for sale or rent on Zillow. This may be different from what's available on other websites or public sources.


